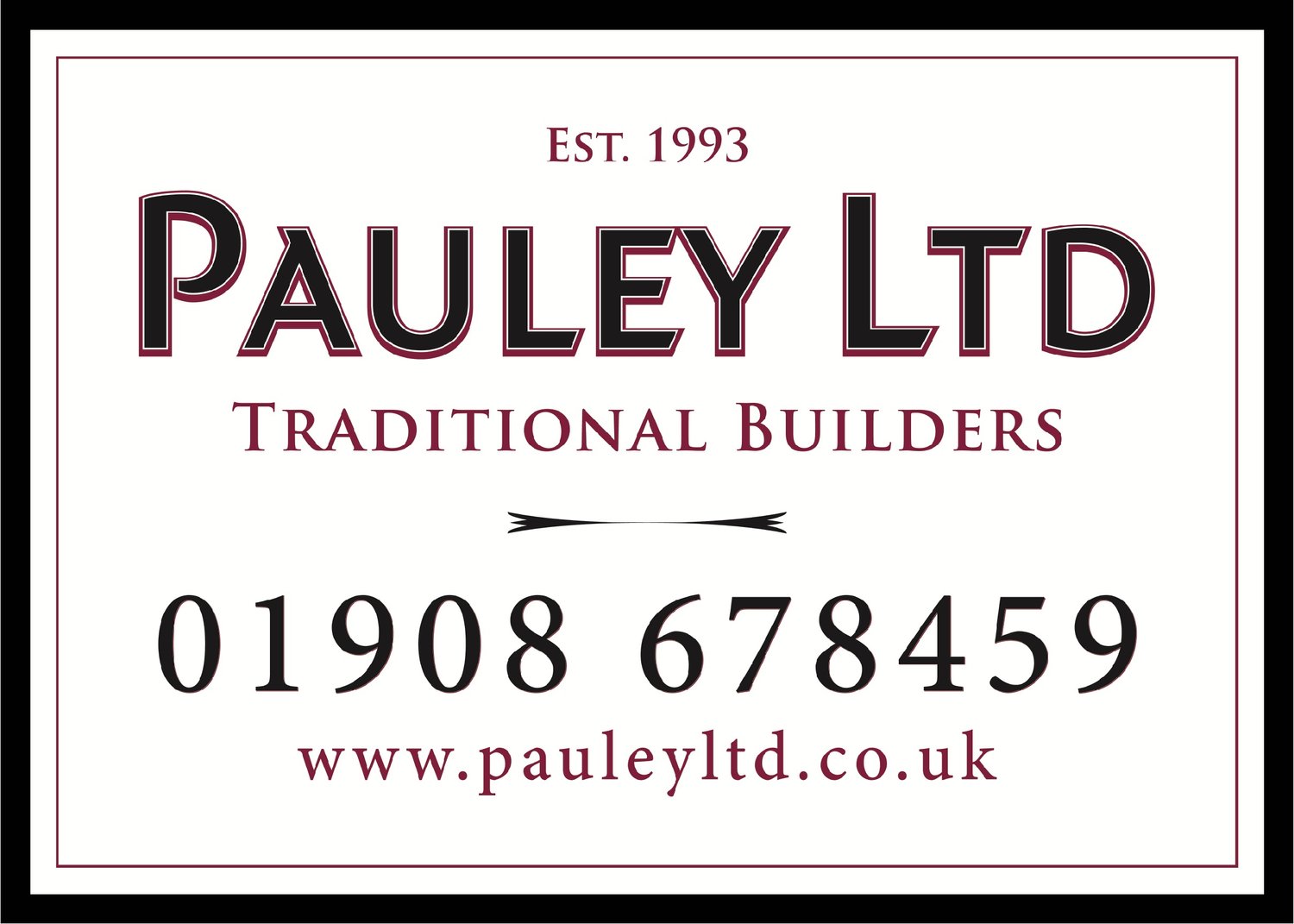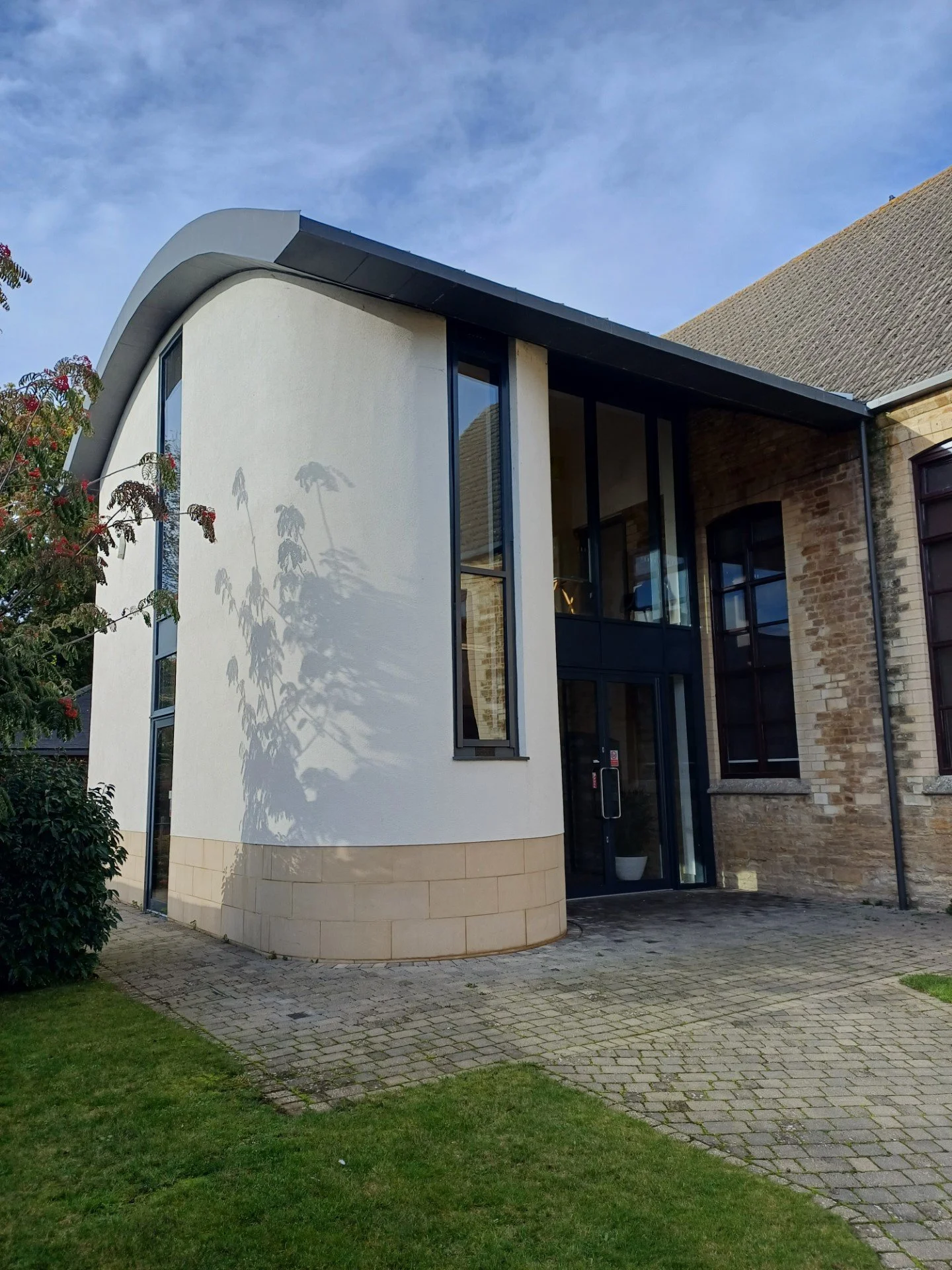Planning and conservation area consent was granted to create a contemporary extension to this church. The design has delivered a high quality scheme which uses the site effectively, fulfils the important requirements of the church and sits well in the conservation area. Several design constraints were considered, including the proximity of listed buildings, the former burial ground and the preservation of an ancient Oak tree. The scheme pays respect to the context, but with a clear acknowledgement of contemporary requirements. Careful reference has been paid to the relationship between the main church building and the extension, using form, detail and materials to complement, but not compete with it.
The extension has provided much needed additional flexible space to cater for a range of activities from both within the church and the wider community, and provides safe and easy access for all.
We have now upgraded the rear and side of the building to benefit those who visit the premises throughout the week as well as the regular church attendees on a Sunday. The plans include:
Large entrance hall and foyer
Improved meeting rooms
Upgraded kitchen and toilets
Larger creche
Safe children’s play-area


