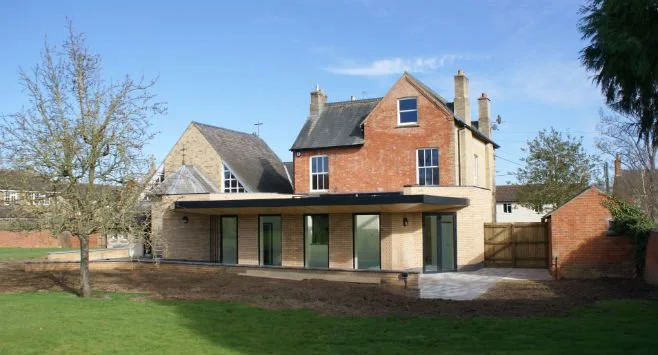An extension providing additional ground floor space to the rear of the presbytery, with a link to the rear of the Catholic Church, near the sanctuary.
The purpose of the extension is to accommodate up to 50 people seated and up to 100 standing, including some storage and a new unisex WC for the disabled. It has been arranged to provide an open space for events whilst enhancing the connection between the church and the presbytery.
Our works included:
Building a large overhanging roof to provide a controlled level of solar gain, whilst providing a covered walkway.
Glazing and bi-fold doors to improve the buildings’ usability and the visual and direct relationship between the buildings and the garden.
Lowering the cill of the existing openings between the existing dining room and the new building to allow people to move between the spaces, enabling the two spaces to be used jointly or separately.
A glazed roof light which runs parallel to the existing presbytery building, providing a level of natural daylight in to the extension and the existing kitchen and dining spaces.
A new kitchen and WC

