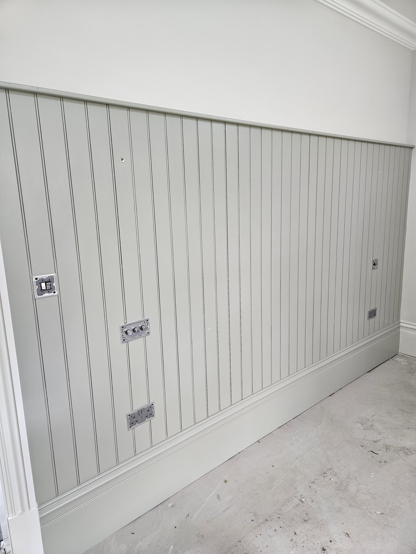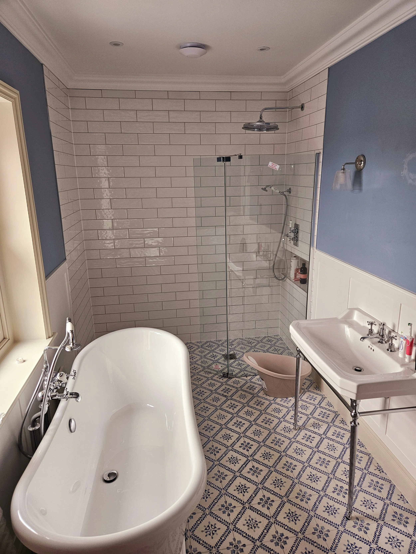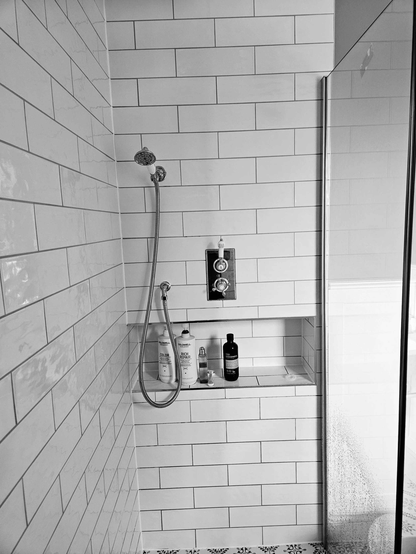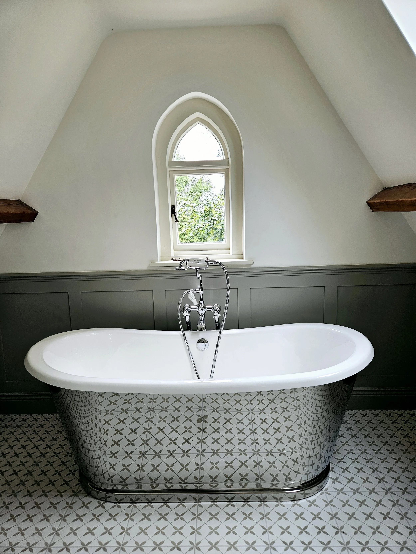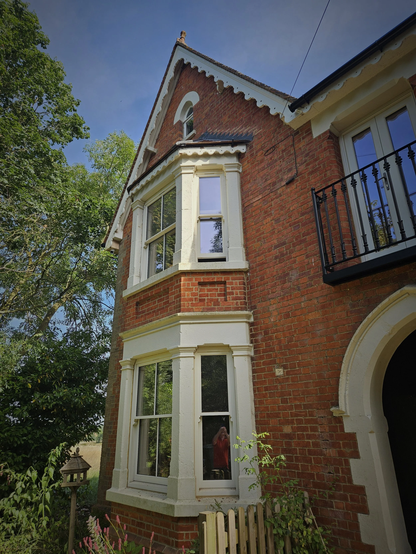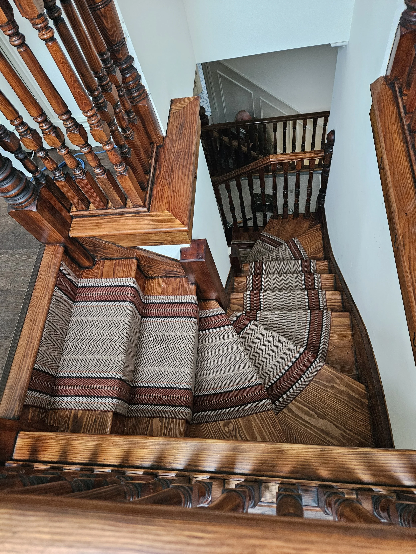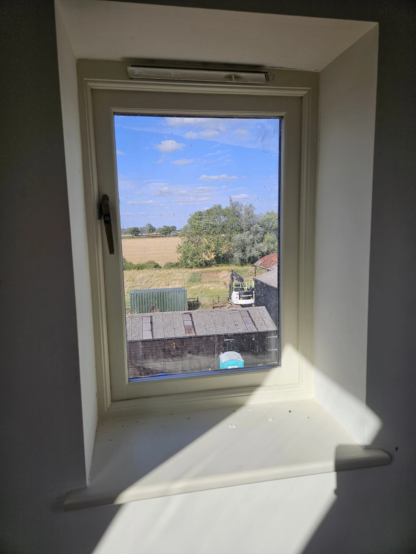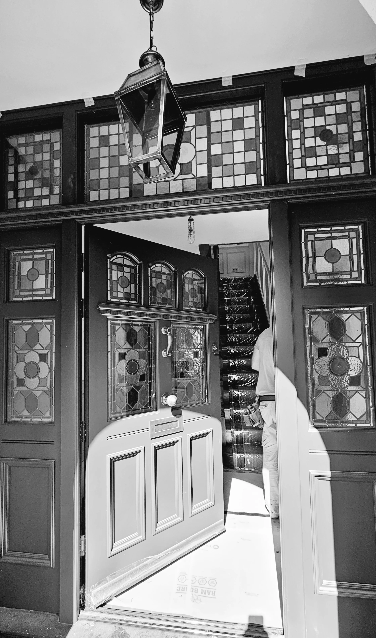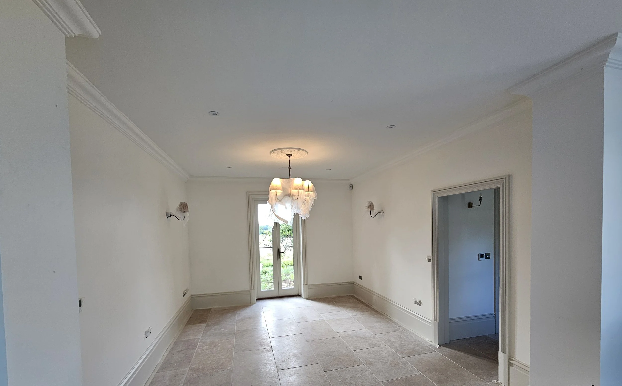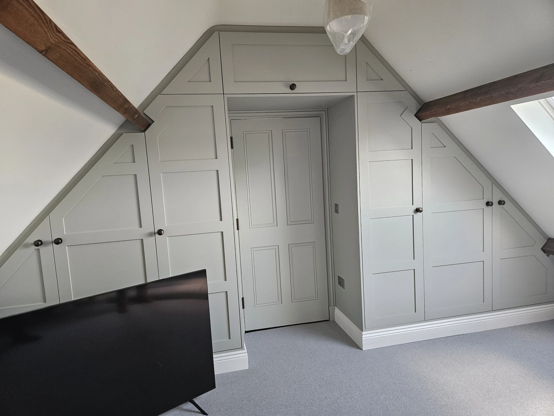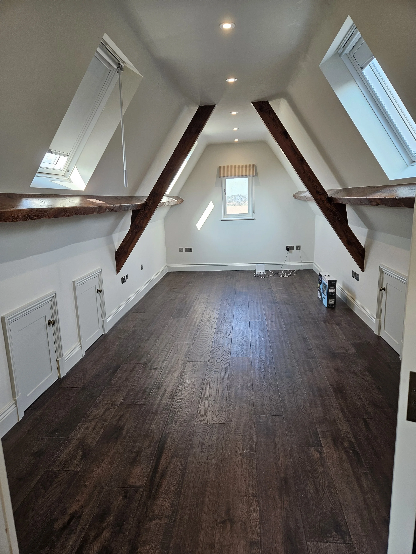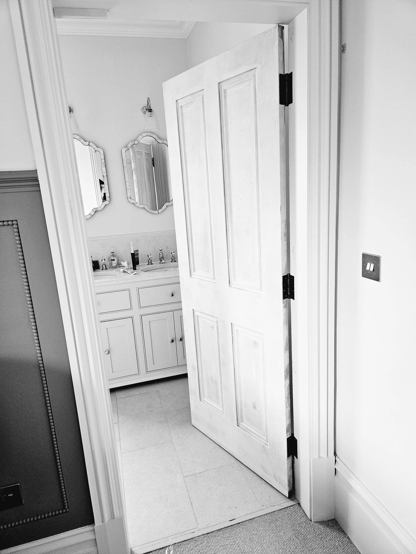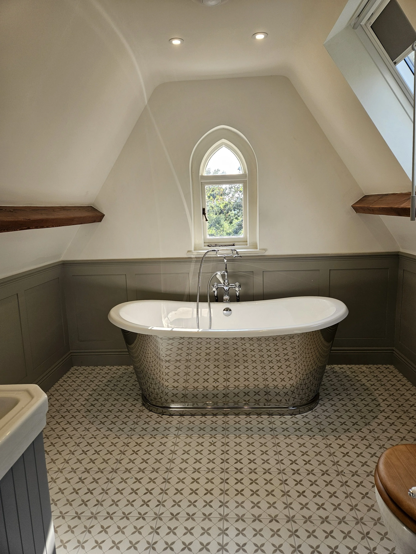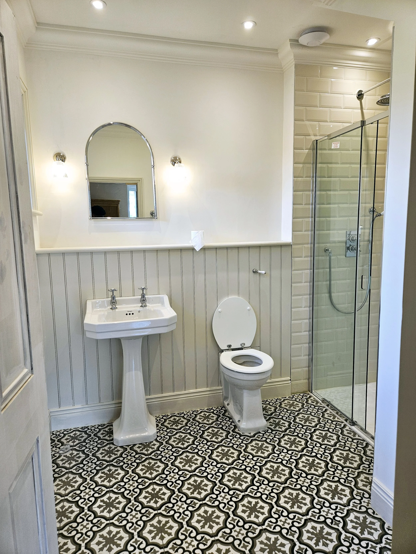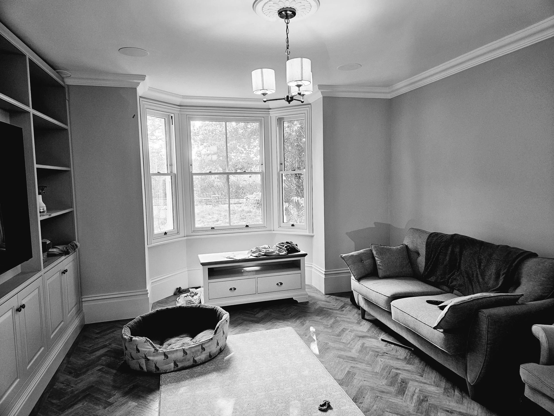
Mursley
BEDFORDSHIRE
SCROLL TO EXPLORE
Rear extension and whole-house refurbishment in Mursley, upgrading fabric, services and layout with insulated warm roofs, new glazing and a reconfigured plan.
Project Summary
Pauley Ltd delivered a rear extension and comprehensive refurbishment to a private home in Mursley. Works included significant internal strip-out and reconfiguration, a new orangery, replacement balcony, upgraded floors/walls/roofs, new kitchens and bathrooms, electrical/lighting updates and external works including a new driveway.
Role: Main Contractor: Pauley Ltd
Client: Private.
Architect/Consultants: Project Design Studio Ltd (specification/lead designer); structural engineer referenced for drawings and calculations.
Added value: Coordinated strip-out and sequencing; integration of FR door/partition requirements; services rationalisation and readiness for renewables; compliant drainage/drive strategy.
Collaboration: Delivered to the architect’s specification alongside Building Control, services installers and suppliers (Howdens / VictoriaPlum / Kingspan).
Key Facts
Type: Rear extension & refurbishment (incl. replacement balcony) at Lower Spring Grove Farm.
Structural & fabric: New block-and-beam floors to extensions; cavity wall build-ups to achieve target U-values; insulated warm pitched roofs (Kingspan Kooltherm K7 between rafters + K118 below).
Openings & daylight: Double-glazed replacements with Pilkington K (safety glazing where required); 6 rooflights (900×700mm).
Interiors: New Howdens kitchen/utility, VictoriaPlum sanitaryware, multiple new/FR doors, bespoke joinery and finishes throughout.
Services: Full electrical review with new LED lighting; heating system assessed/altered (existing oil system removed).
Drainage & externals: Foul to existing septic tank (capacity assessed); surface water to soakaway; new driveway designed to be porous or to drain to permeable areas within the curtilage.
Sustainability highlights
Fabric-first upgrades: Added internal wall insulation (Kooltherm K12/K118), warm roof insulation, improved ground floor build-ups (K103 + screed) and double glazing.
Low-energy lighting: 100% LED specified.
Renewables (client option): Provision to assess air-source heat pump and solar panels for UFH/water/power.
Surface water management: Porous/permeable driveway strategy to keep run-off on site.

BUILDING WITH TRUST & TRADITION
FOR OVER 30 YEARS



