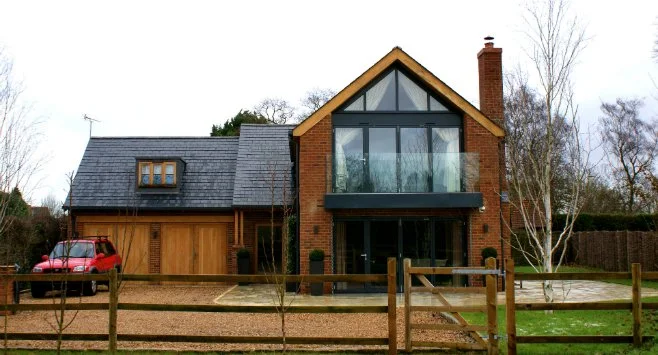A recently completed two bedroom detached house with an integral garage and off street parking in a village location. A contemporary property built to the highest possible specification and situated in the village of Salford.
An open porch shelters the fully glazed oak framed front door which opens into a vaulted and galleried hallway which has an open tread oak and glass staircase leading to the first floor. There is Brazilian slate flooring, a door to the double garage and fully glazed double doors to the living area.
The open plan living/dining area has engineered oak flooring with underfloor heating and two sets of bi-fold doors to the garden aspects.
The Hacker German kitchen is fitted with a range of wall and base units with high gloss finished fronts in a metallic taupe colour. There is a fully moulded Corian worktop in white with a raised breakfast bar and cupboards under.
The integral garage is accessed via an oak door from the hallway and has been designed so that it could easily be converted into an additional reception room if required. It has two pairs of traditional side hung oak doors, a painted floor, fluorescent lighting and oak skirting.
The oak and glass staircase winds up to the split level first floor landing which has glazed gallery.
The property is approached through a pair of sliding timber doors and they open to a gravelled driveway with ground lighting and parking for up to six vehicles. There is an extensive stone patio and a lawn area which wraps round to the rear of the property where there is willow weave fencing to the churchyard boundary and a timber garden shed.
The property benefits from an air source heat pump which gives it eco credentials and maximises underfloor heating throughout.

