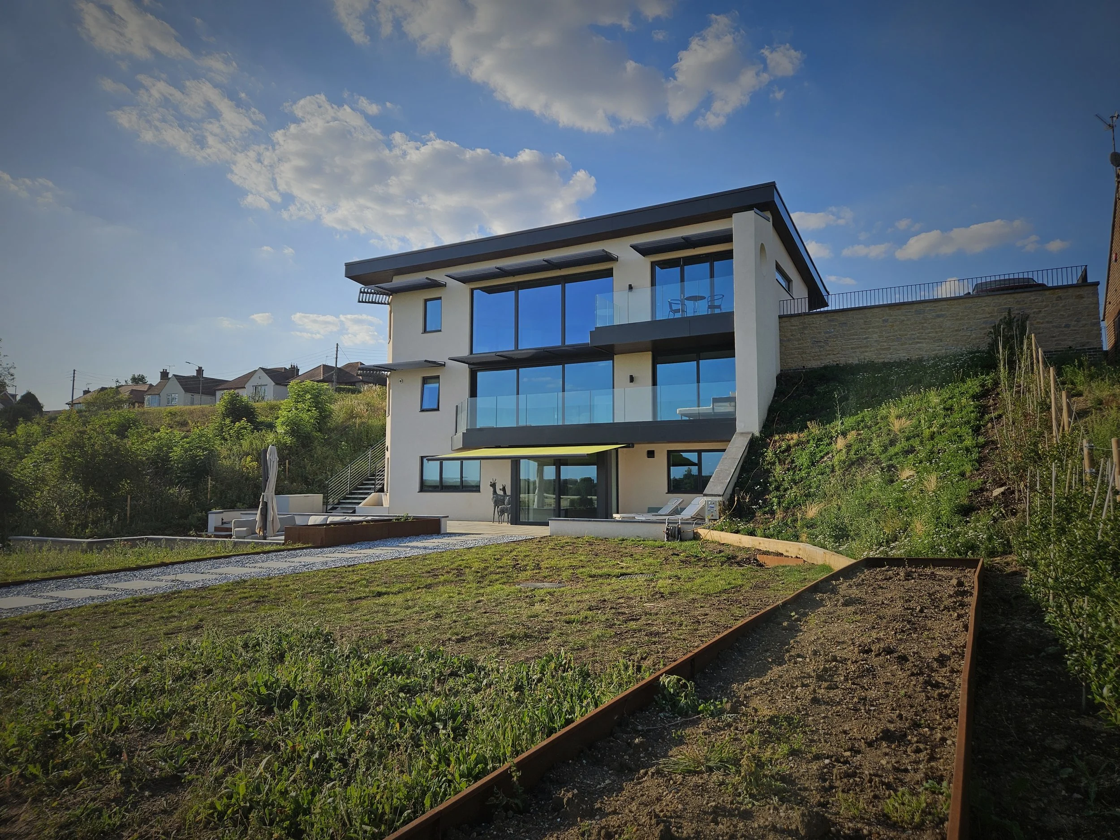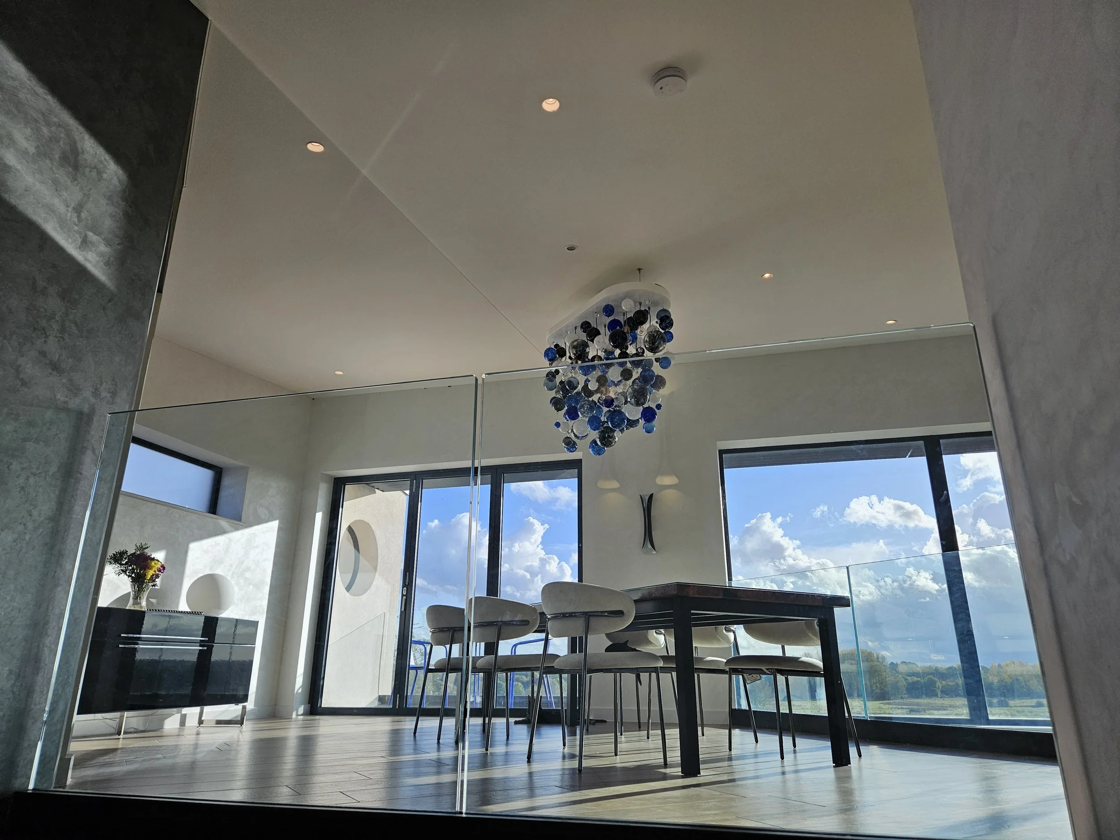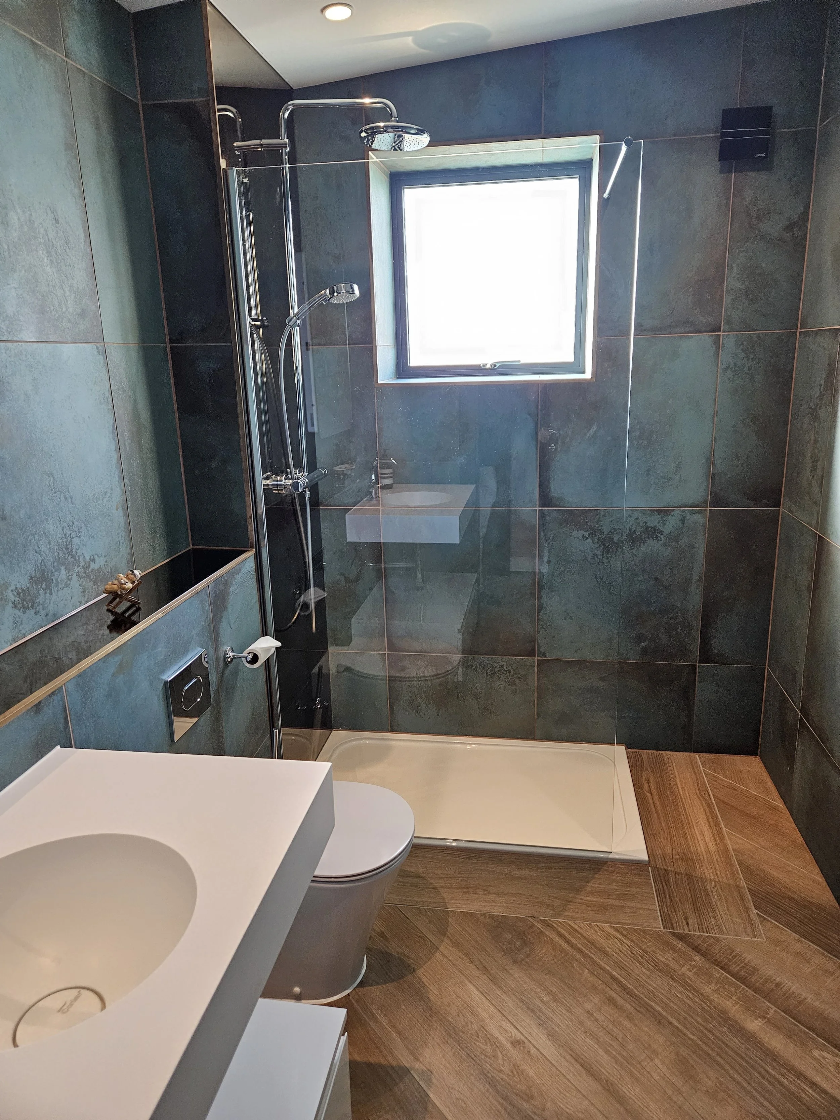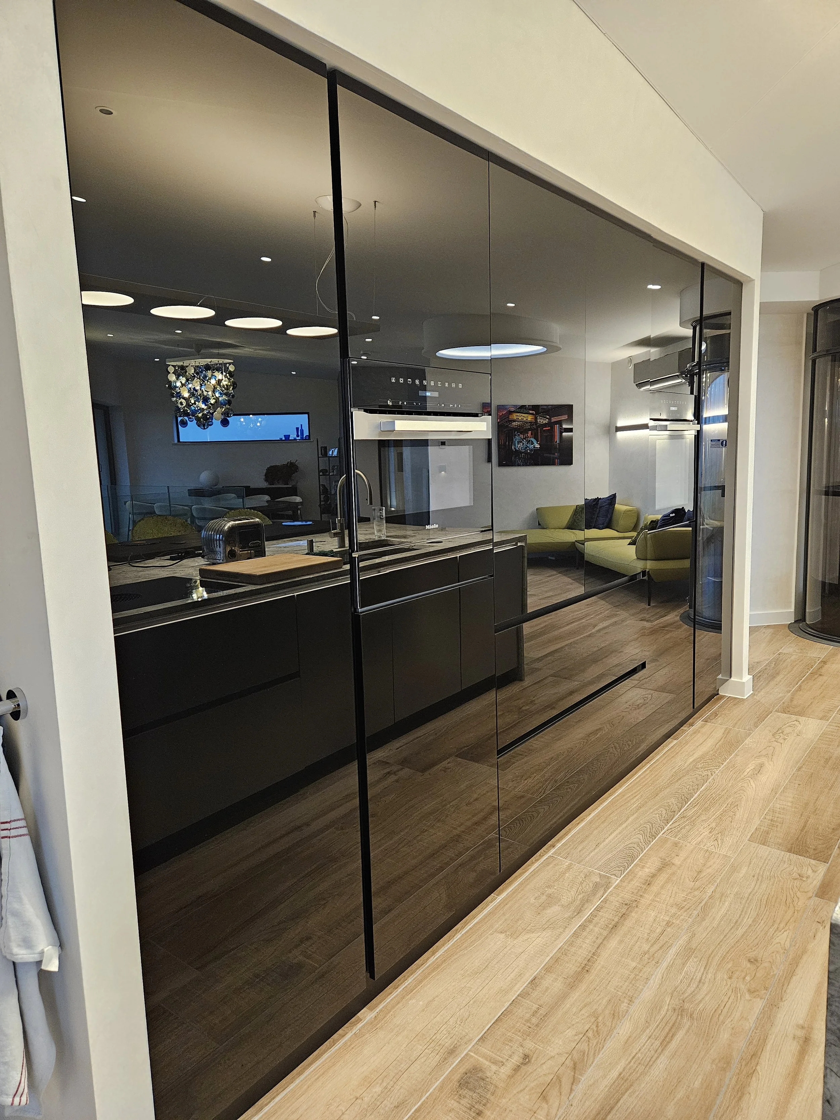
99 Olney
BUCKINGHAMSHIRE
SCROLL TO EXPLORE
A hillside home in Olney, delivering low-energy living and river-valley views.
Concept
Build
Completion
Project Summary
99 Olney is a contemporary home set within the garden of an existing property. Partially earth-sheltered and “upside-down”, it enters at road level before stepping down to the main living and sleeping spaces. A south-facing façade opens to balconies and terraces to maximise river-valley views, with a fabric-first, highly sustainable specification delivered by Pauley Ltd.
Role: Main Contractor - Pauley Ltd
Client: Private
Architect/Consultants: Coles Architects (client-appointed); daily coordination by Pauley Ltd
Added value: Optimised retaining/earthworks strategy, buildability and sequencing on a steep site; proactive cost control and programme management; quality assured through close supplier and inspection coordination.
Collaboration: Worked with Milton Keynes City Council Planning/Building Control and neighbouring properties to deliver a considerate build.
Key Facts
Type: New build, earth-sheltered hillside home
Site strategy: Cut-and-fill into slope with retaining structure; garden-to-house landscape links
Orientation: South-facing elevation with full-height glazing, balconies and terraces
Layout: Entrance at street level; living/sleeping on lower levels for views and privacy
Interiors: Open-plan kitchen-living spaces with long views; generous circulation and daylight
Location: Olney, Buckinghamshire
Status: Completed
Sustainability Highlights
Construction of 99 Olney

BUILDING WITH TRUST & TRADITION
FOR OVER 30 YEARS

















































































