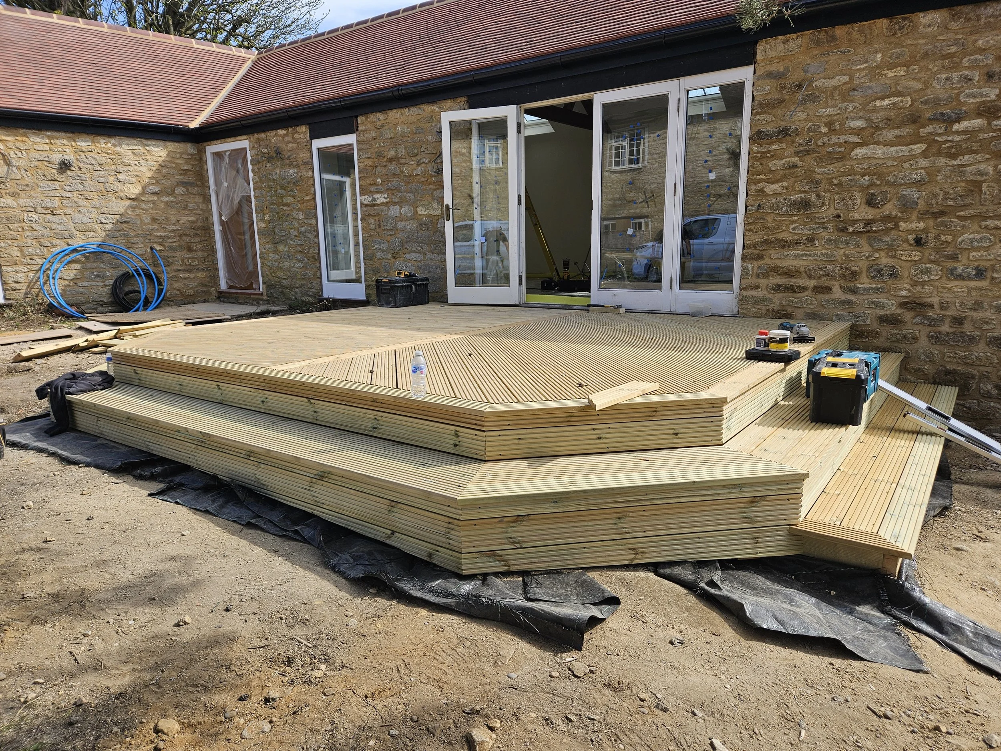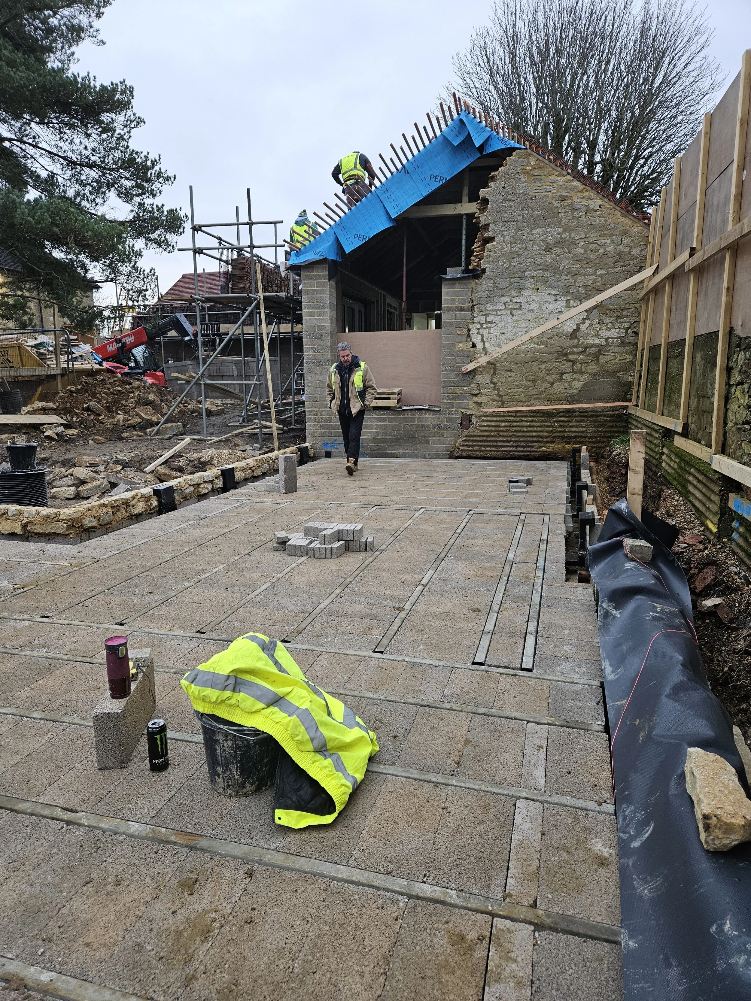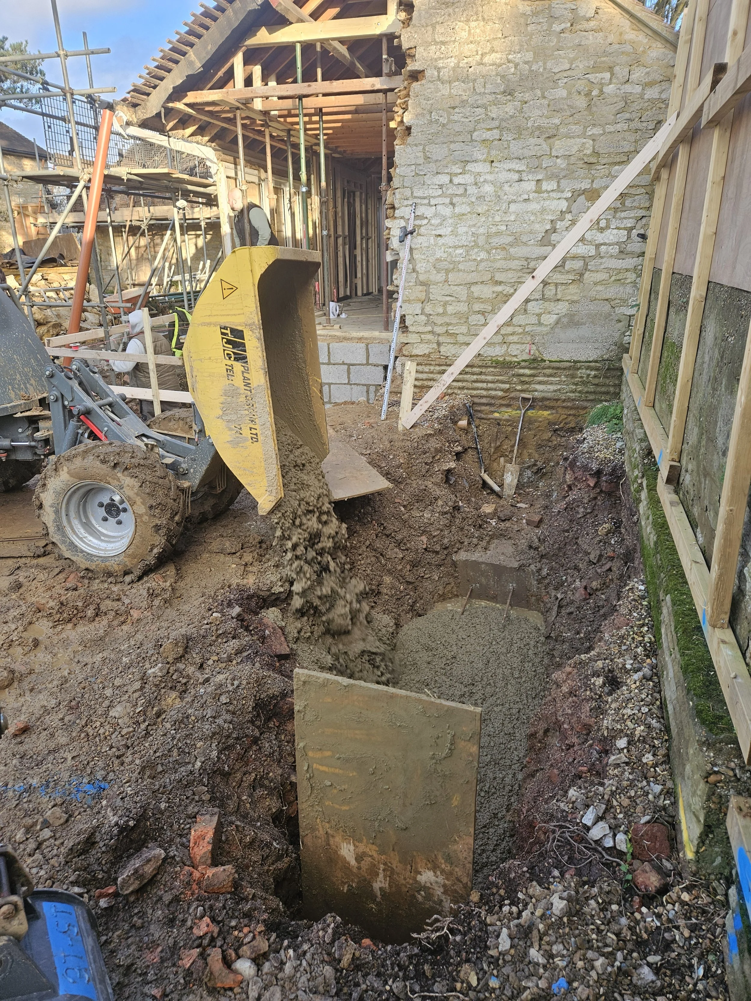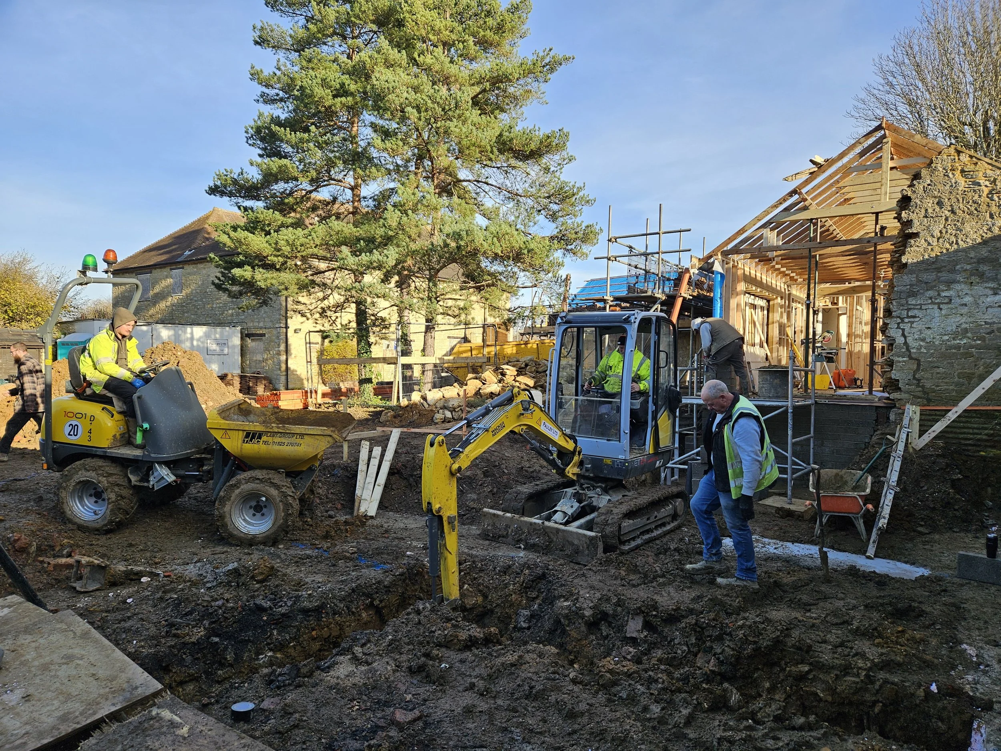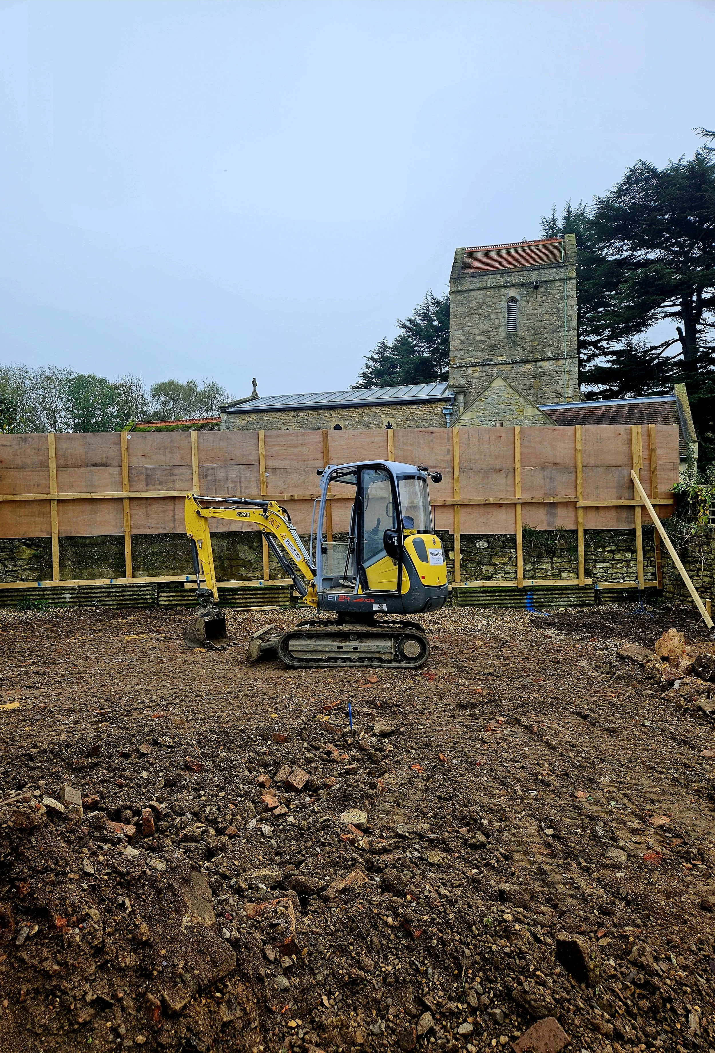
Church Barn
MILTON KEYNES
SCROLL TO EXPLORE
A conservation-area barn conversion delivering A-rated performance through smart engineering and traditional craftsmanship.
Project Summary
A high-performance barn conversion in New Bradwell, delivering a Grade A EPC (score 93) through a fabric-first approach, air-source heat pump, underfloor heating, and solar PV with battery storage. Total floor area 163 m². Located within the local conservation area.
Sustainability Highlights
A-rated EPC achieved via envelope performance plus ASHP + solar PV (with on-site storage) to cut grid demand.
Very low operational carbon and low running costs relative to UK averages.
Click here for EPC certificate PDF
Role: Developer & Main Contractor - Pauley Ltd
Client: Private
Architect/Consultants: Client-appointed; daily coordination by Pauley Ltd
Added value: Optimised design/spec and proactive cost management throughout.
Collaboration: Worked sensitively with neighbours and in partnership with Milton Keynes City Council Planning & Conservation Officers.
Key Facts
Property type: Detached, single-storey home (barn conversion).
EPC: A (93) – valid to 20 Aug 2035.
Floor area: 163 m².
Energy & systems: Air-source heat pump, zoned time/temperature control, underfloor heating, hot water from main system, excellent lighting efficiency.
Low/zero-carbon tech: Solar photovoltaics and PV-independent battery storage.
Primary energy use: 18 kWh/m²/yr; CO₂ emissions ~0.3 t/yr (A).
Setting: Within a conservation area.






































