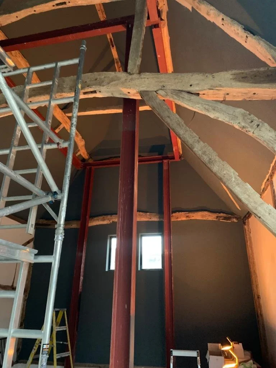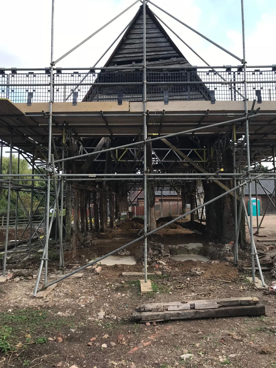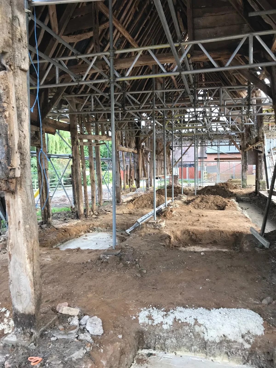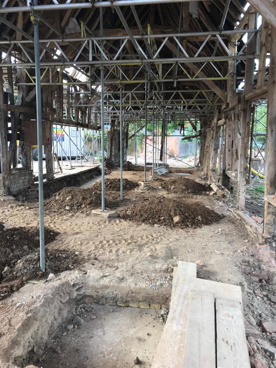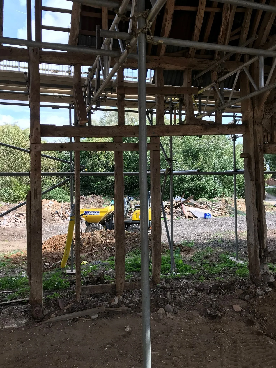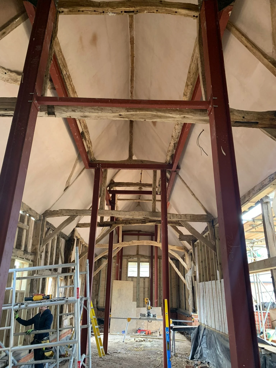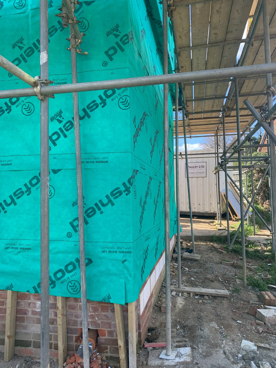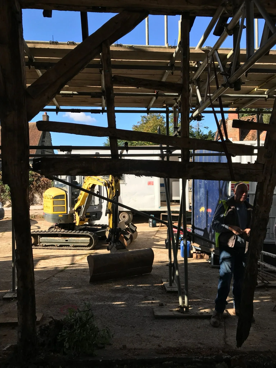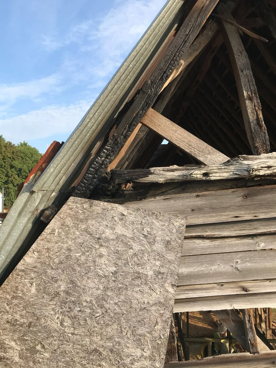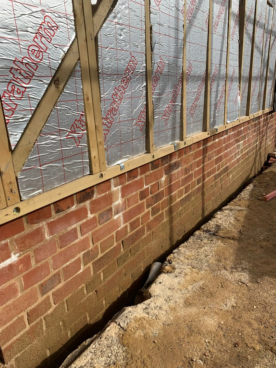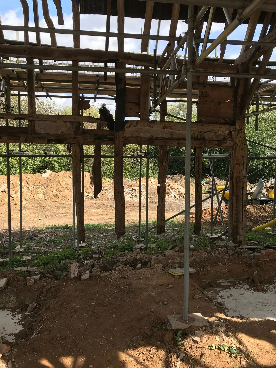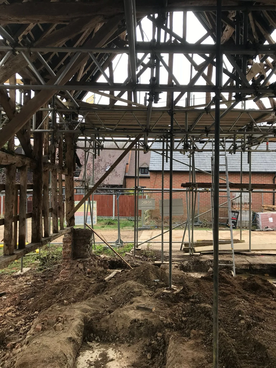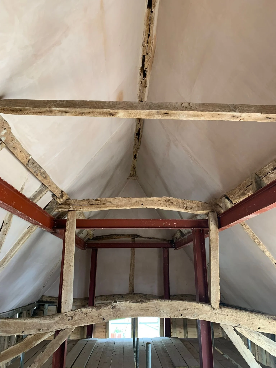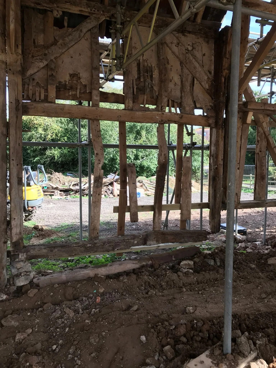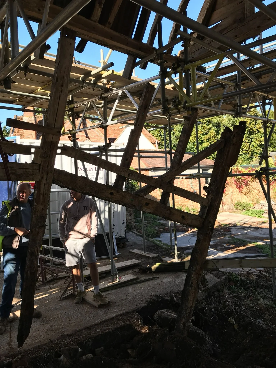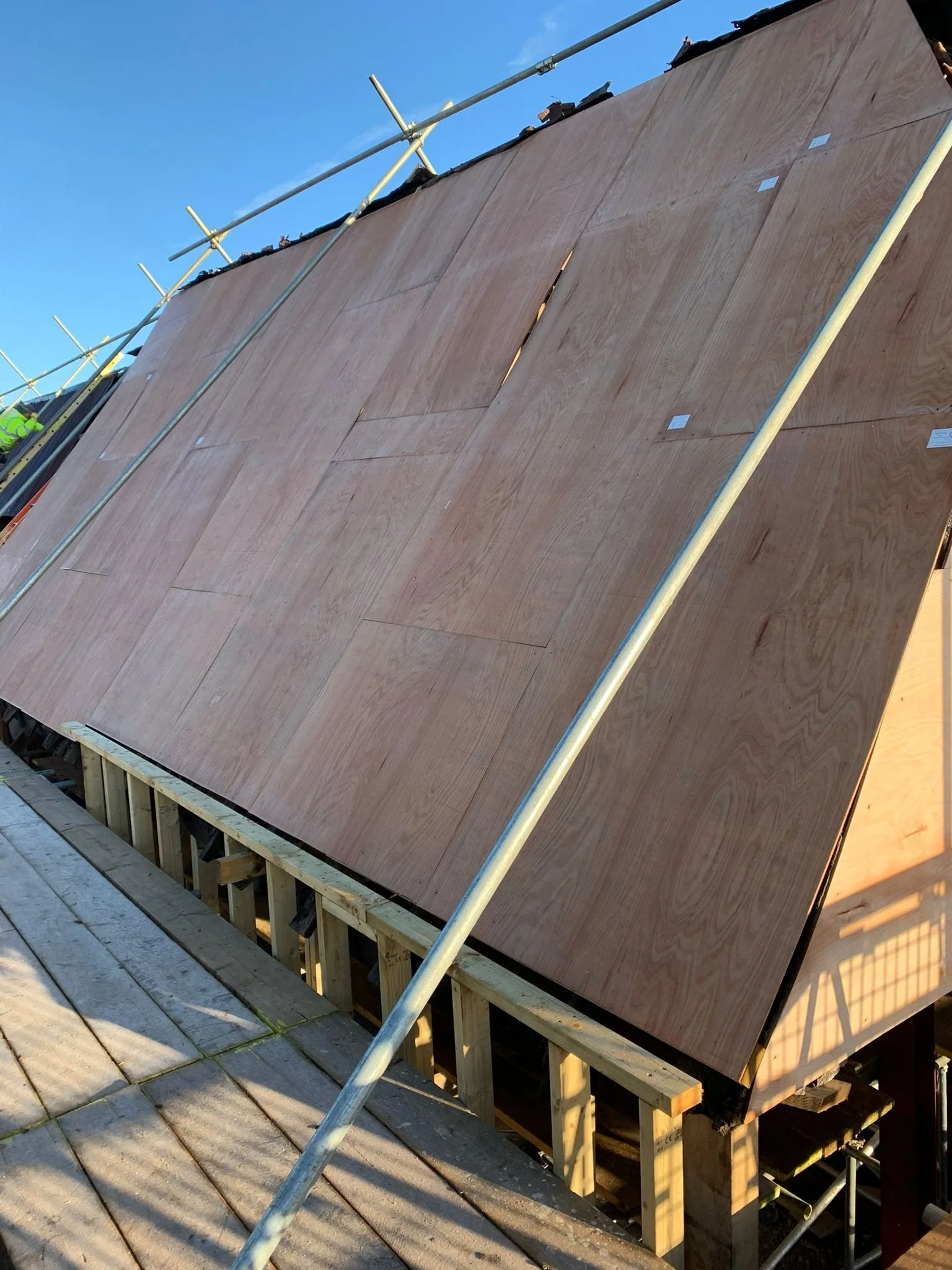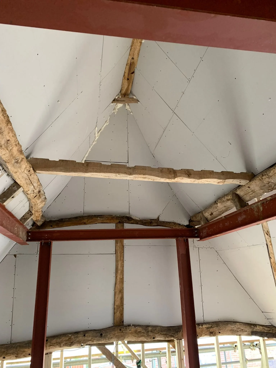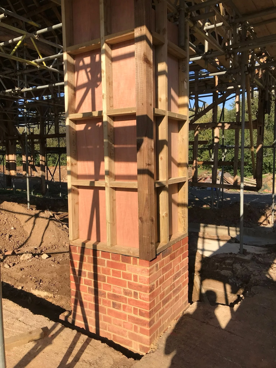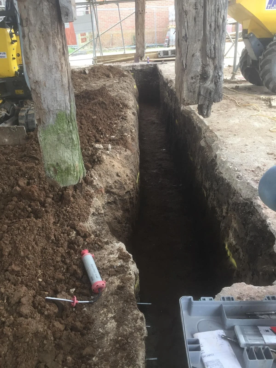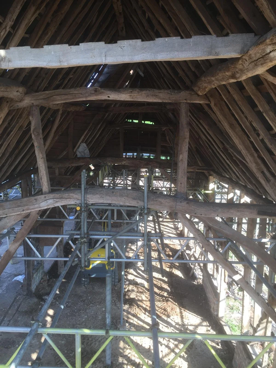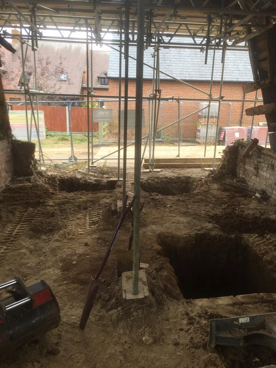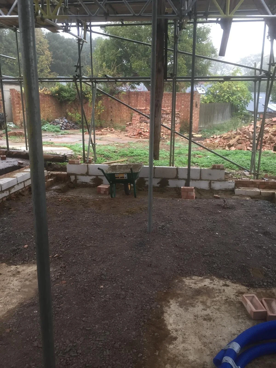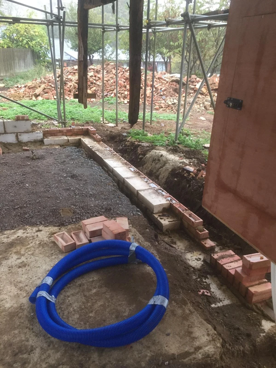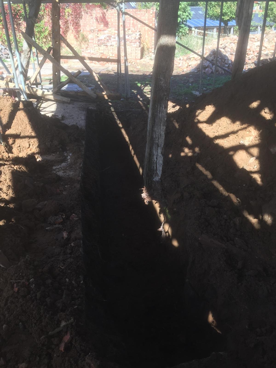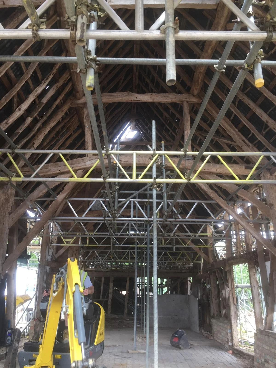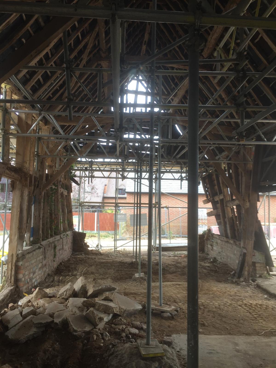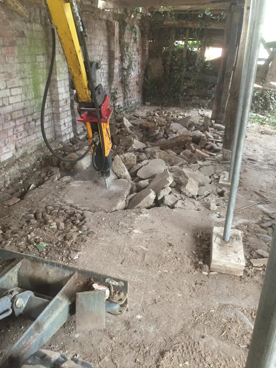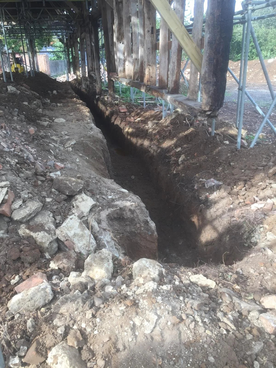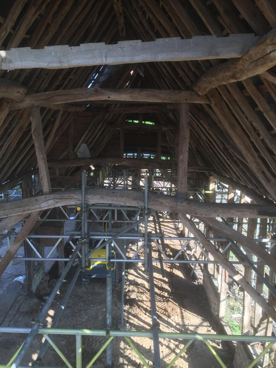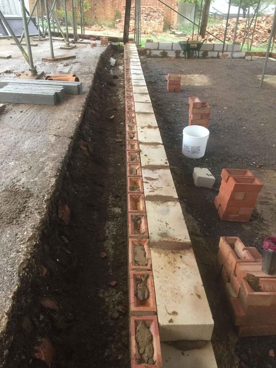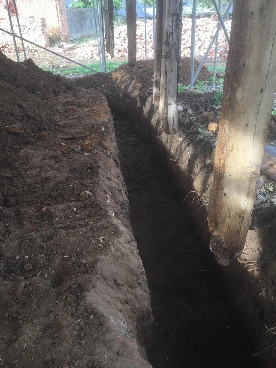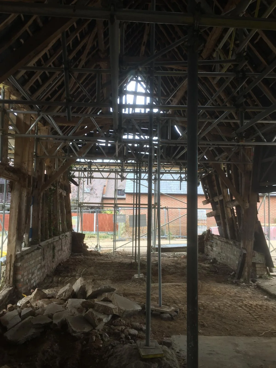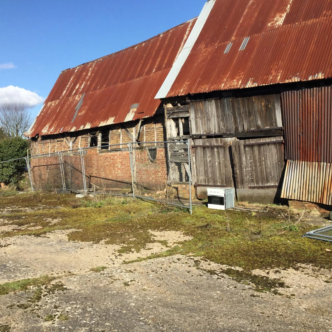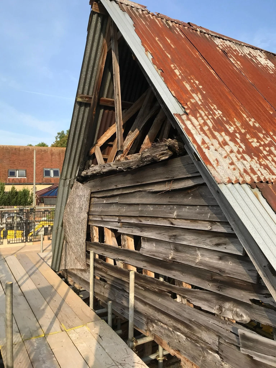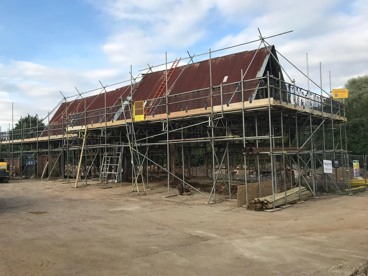
Shenley
BUCKINGHAMSHIRE
SCROLL TO EXPLORE
A Grade II listed barn conversion in Shenley Church End, retaining the historic timber frame while introducing new steel and foundations to create modern family living.
Project Summary
Pauley Ltd undertook the renovation/rebuild of a derelict, Grade II listed barn at Shenley, Milton Keynes. The core challenge was propping and protecting the 18th-century timber frame (weather-boarded on a brick plinth) while installing new foundations, steelwork and extensions. The scheme reconfigured the building for contemporary use with open-plan kitchen/dining/living space, two en-suites, utility and cloakroom, set on a generous plot approached by a shared drive.
Role: Main Contractor - Pauley Ltd
Client: Private
Added value: Safe retention and temporary works to the historic timber frame; careful sequencing to introduce new steelwork and foundations around original fabric
Collaboration: Worked within listed-building controls and with heritage stakeholders to protect the Grade II asset
Key Facts
Type: Listed barn renovation/rebuild with extensions
Listing: Grade II (Historic England; timber-framed, weather-boarded; brick plinth; corrugated-iron roof; internal curved braces and windbraces; granary)
Location: Milton Keynes
Layout (proposed): Open-plan living/kitchen/dining; two en-suites; utility; cloakroom
Status (sale info): Sold Aug 2015 with planning permission for renovation/rebuild
Sustainability
Heritage re-use: Retention of the original timber frame and brick plinth conserves embodied carbon and preserves historic fabric (no performance claims stated).

BUILDING WITH TRUST & TRADITION
FOR OVER 30 YEARS



