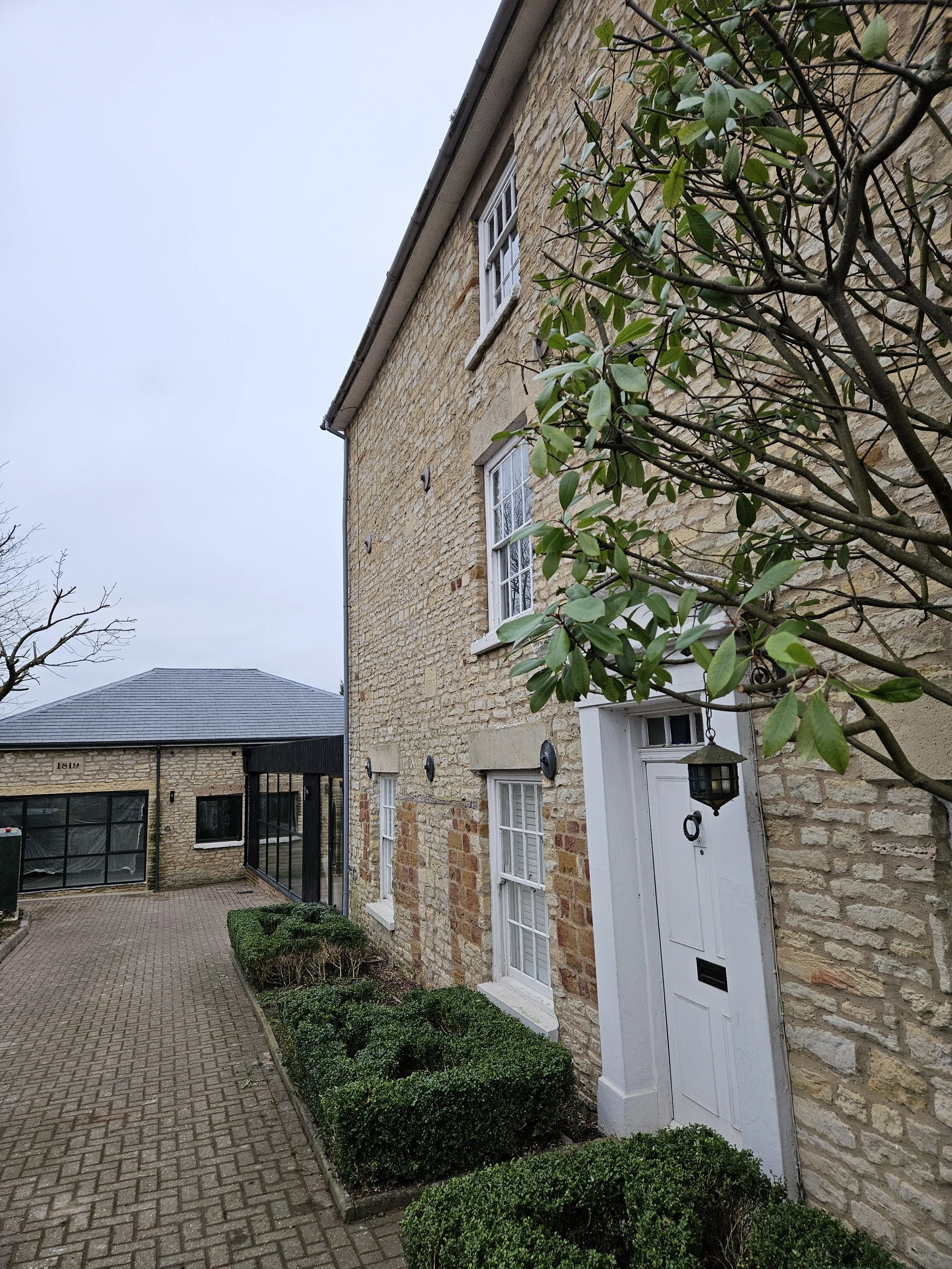
Stoke Goldington
BUCKINGHAMSHIRE
SCROLL TO EXPLORE
A Pauley Ltd project at the former chapel in Stoke Goldington, Buckinghamshire.
Project Summary
Former chapel in Stoke Goldington sensitively converted to a modern home by Pauley Ltd, with a glazed link extension, steel-framed glazing and a calm, light interior while retaining the original stone fabric.
Role: Main Contractor - Pauley Ltd
Client: Private
Architect/Consultants: Client-appointed (plans by Jonathan Williams); daily coordination by Pauley Ltd
Added value: Optimised limecrete/UFH specification, careful detailing to existing stone, proactive cost/programme control, smooth Building Control sign-off.
Collaboration: Worked sensitively with neighbours; liaised with Milton Keynes Building Control and specialist suppliers.
Key Facts
Type: Chapel refurbishment & domestic conversion
Extension: Glazed link creating a kitchen-dining hub
Structure: Original stone walls retained; slim steel doors/windows
Floor/UFH: Glasscrete® limecrete over GEOCELL foam-glass; underfloor heating
Interiors: New kitchen with skylights and island; bespoke media wall; decked terrace
Location: Stoke Goldington, Buckinghamshire
Status: Completed
Sustainability Highlights

BUILDING WITH TRUST & TRADITION
FOR OVER 30 YEARS





























