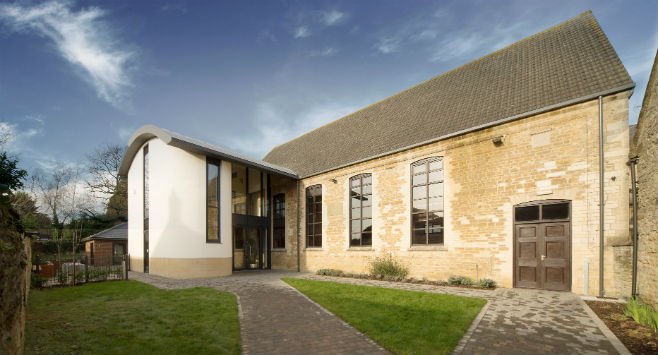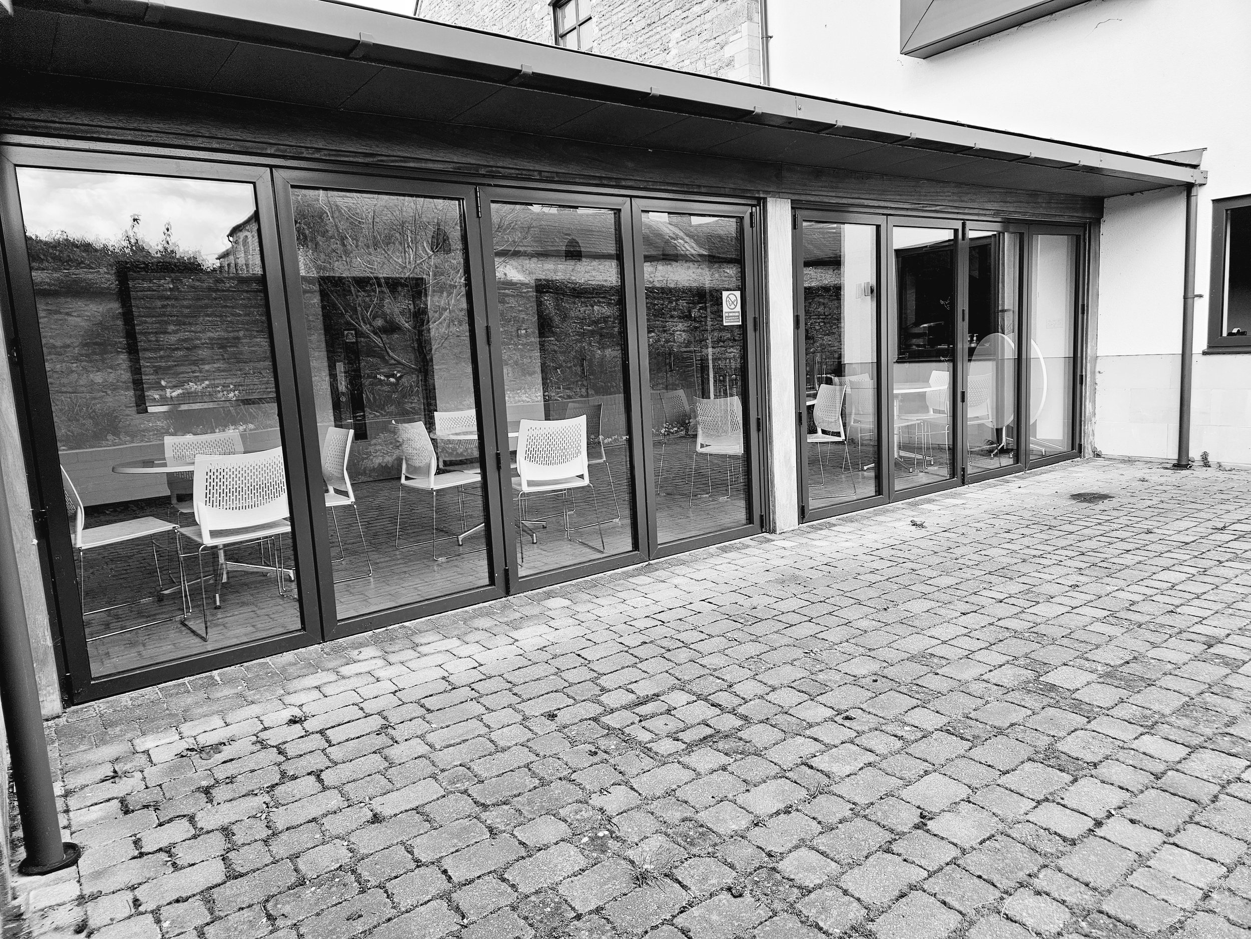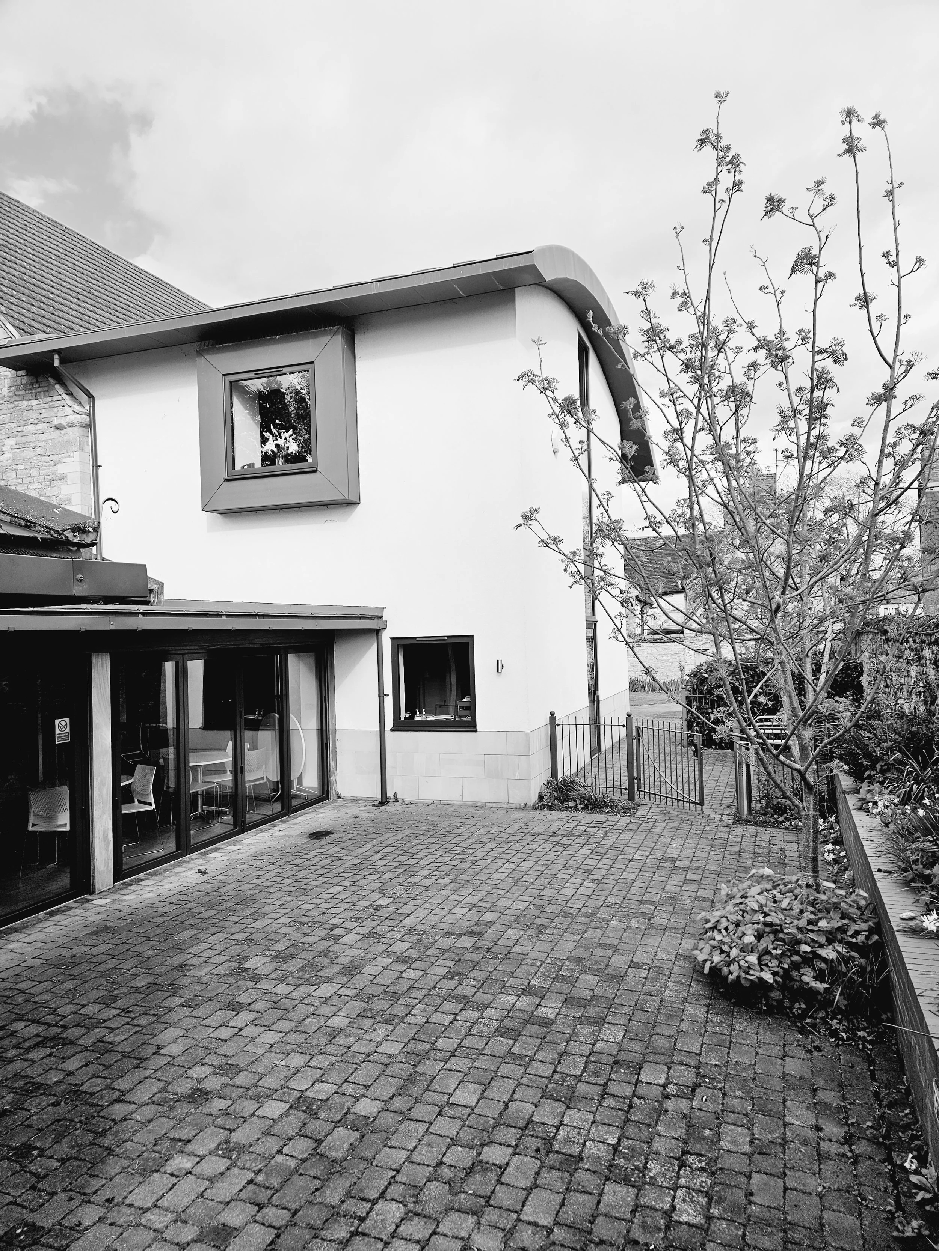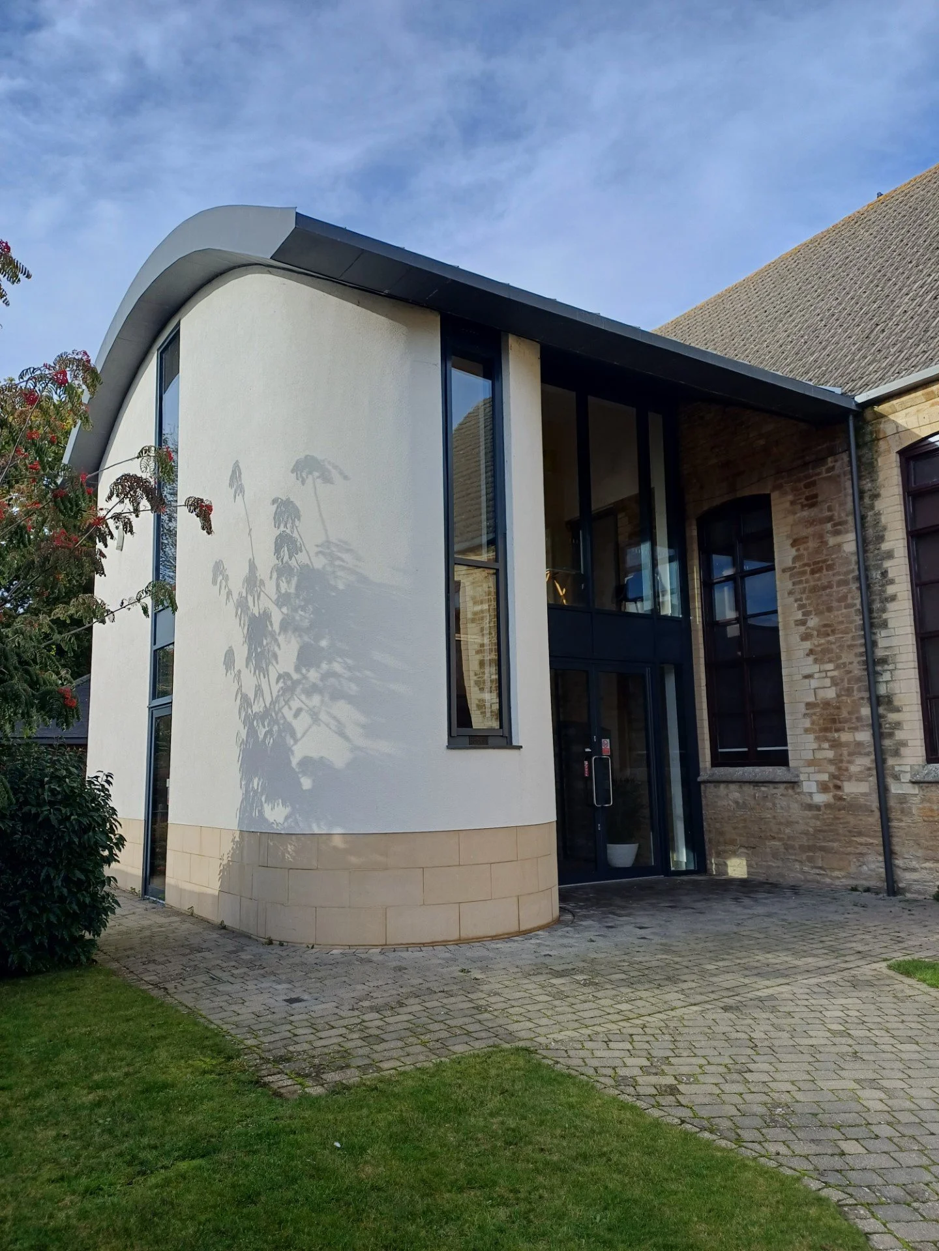
Sutcliff Baptist Church
BUCKINGHAMSHIRE
SCROLL TO EXPLORE
A sensitive church extension in Olney delivering flexible community space, improved access, and facilities that respect the conservation-area context.
Project Summary
Pauley Ltd delivered a contemporary extension to Sutcliff (Olney) Baptist Church, designed to complement the historic setting and nearby listed buildings while meeting modern needs. The scheme creates much-needed, flexible accommodation with step-free access and upgraded facilities to support both church activities and wider community use.
Key Facts
Type: Church extension in a conservation-area context (near listed buildings).
Spaces provided: Large entrance hall/foyer, additional meeting rooms, upgraded kitchen and toilets, larger crèche, and a safe children’s play area.
Community use: Flexible rooms for hire to local groups and events.
Location: Olney, Buckinghamshire. Olney Baptist Church
Status: In use following completion (reported by the architect).
Role: Main Contractor: Pauley Ltd
Client: Church trustees / congregation
Architect/Consultants: Coles Architects
Added value: Careful interface with the existing church; access improvements and flexible plan enabling a wider community programme.
Collaboration: Worked within conservation-area sensitivities and alongside church stakeholders to deliver a respectful, contemporary addition.
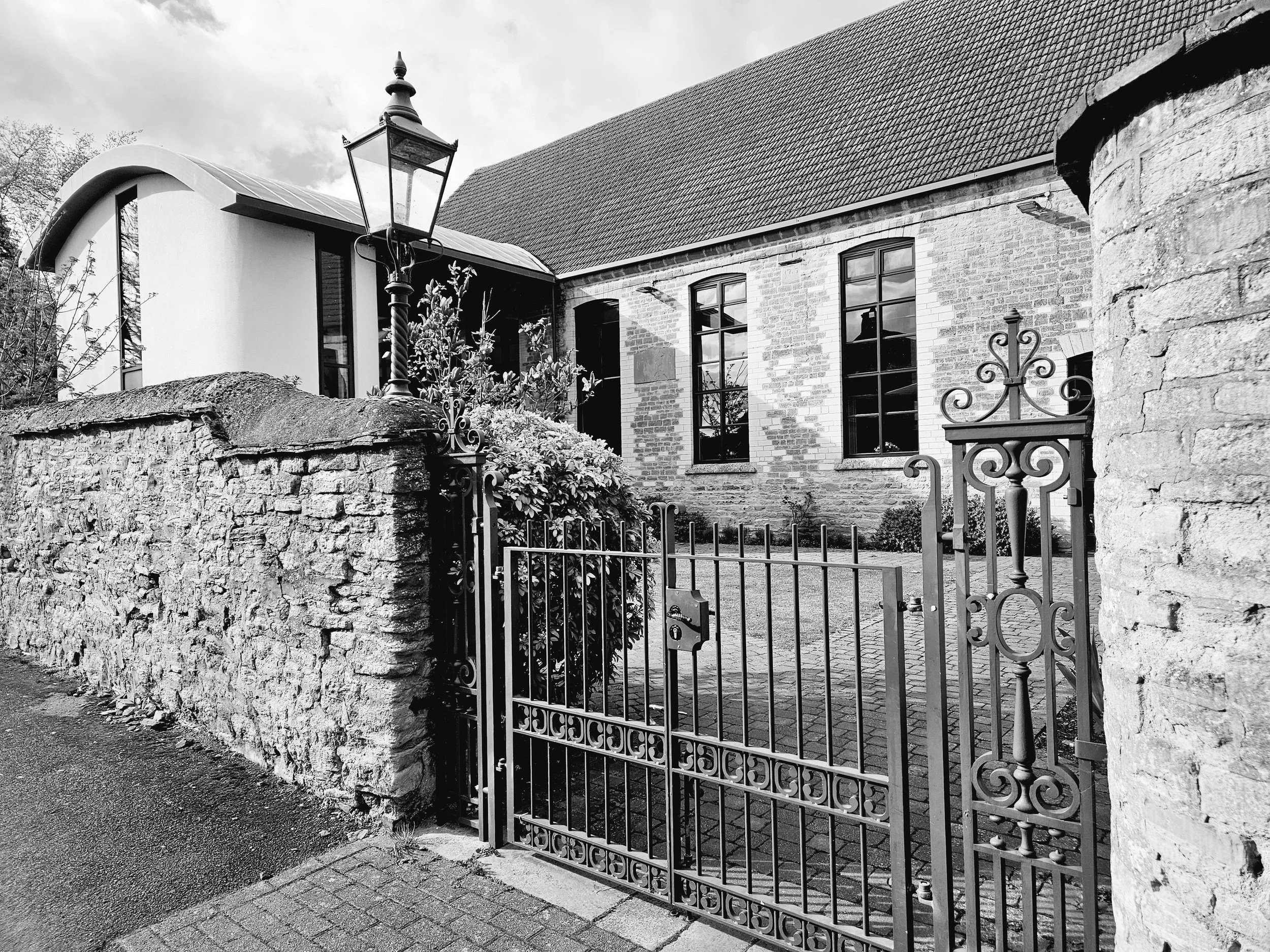
BUILDING WITH TRUST & TRADITION
FOR OVER 30 YEARS

