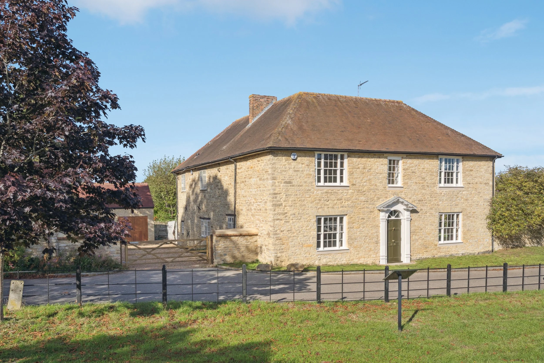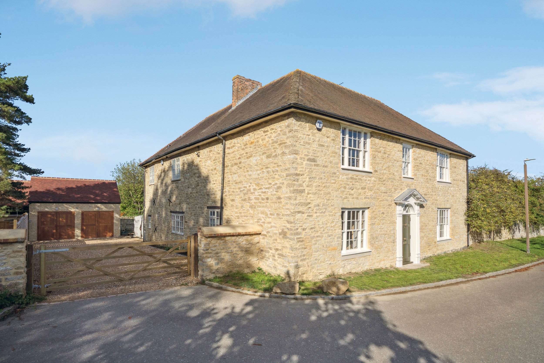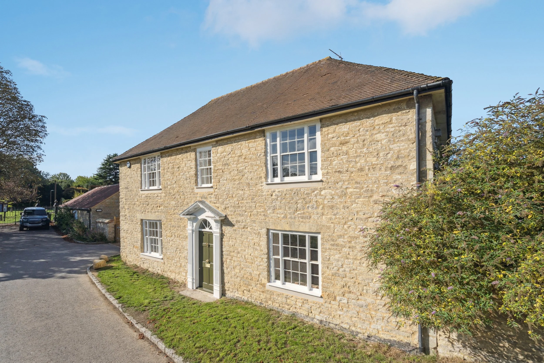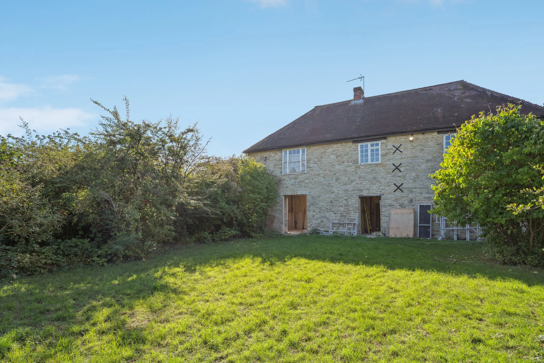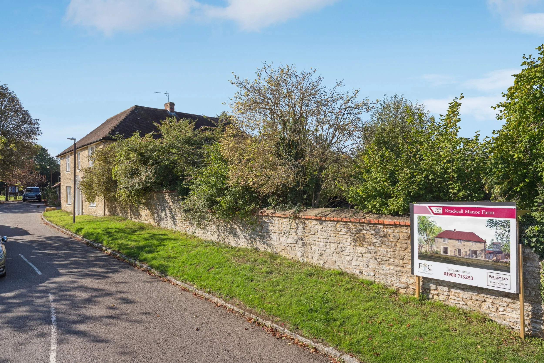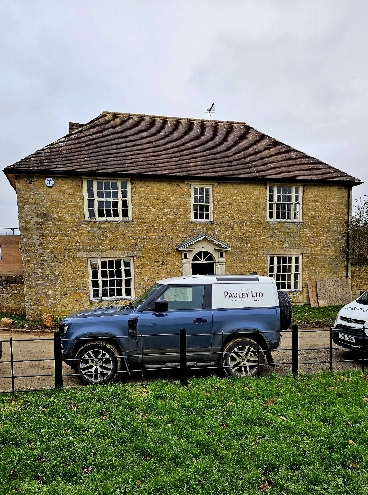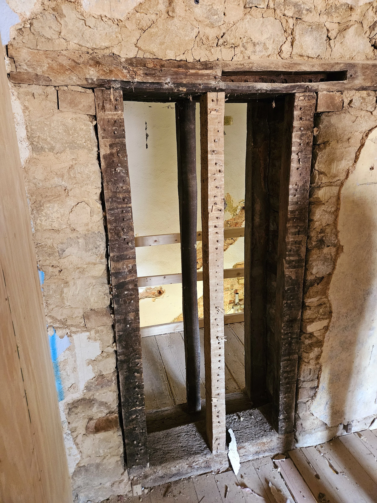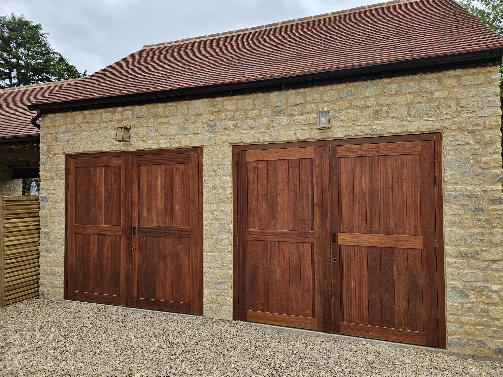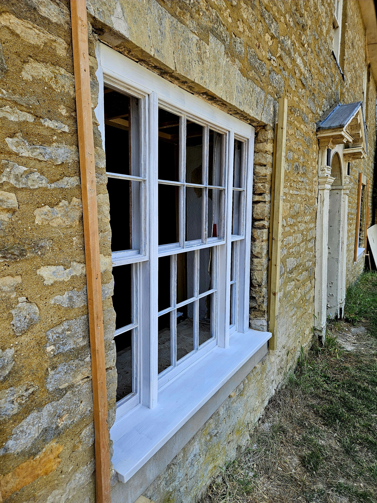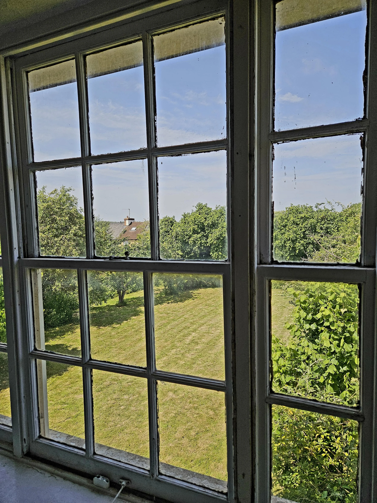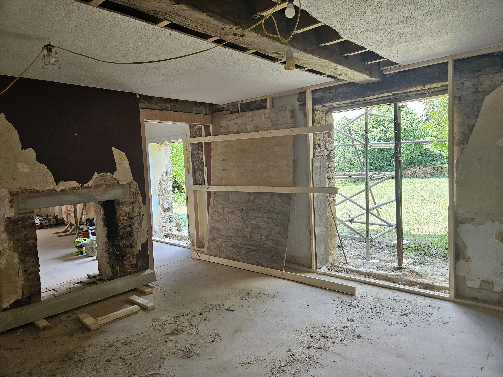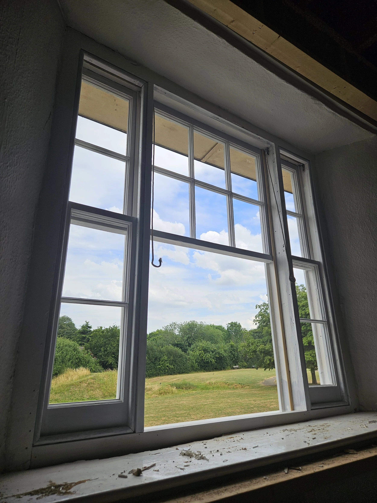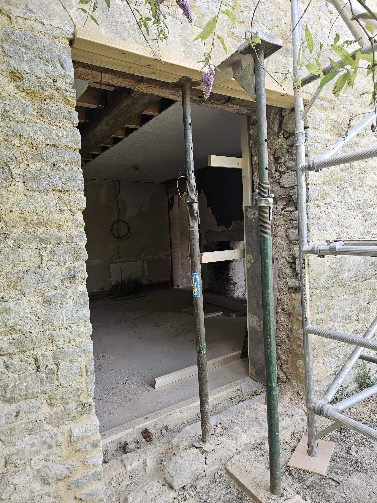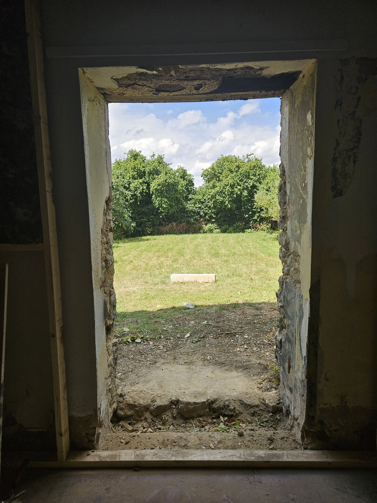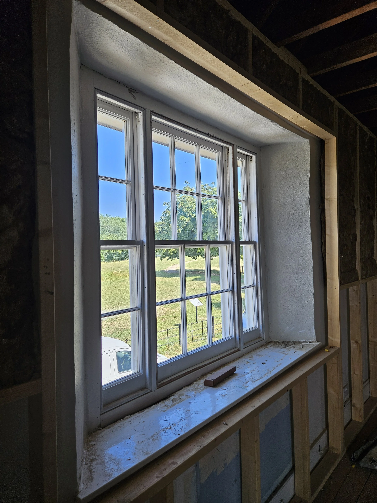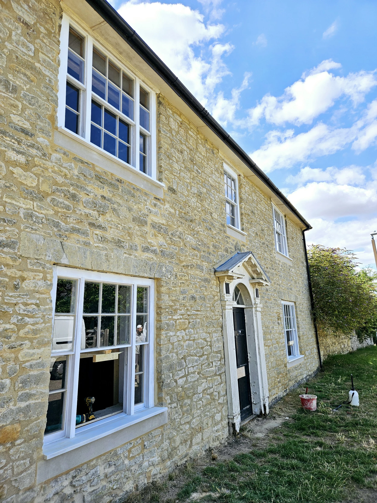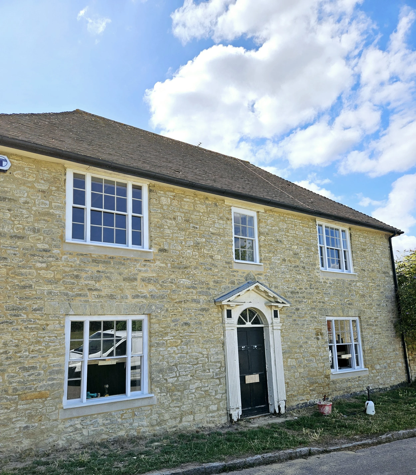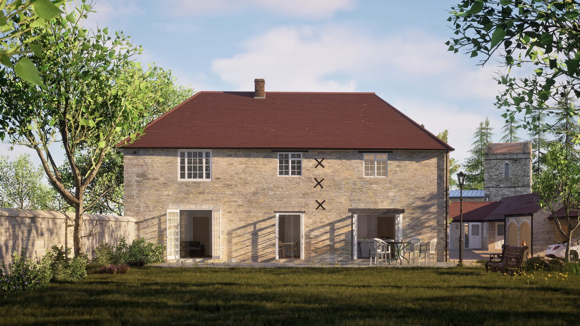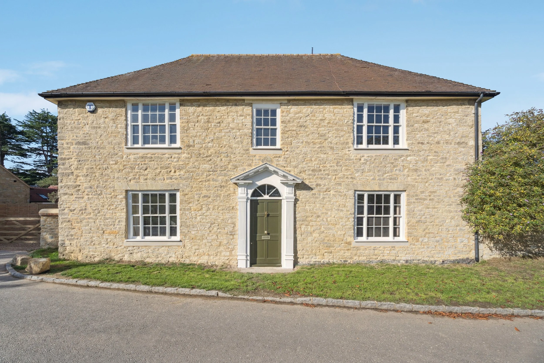
Bradwell Farmhouse
BUCKINGHAMSHIRE
SCROLL TO EXPLORE
Traditional stone craftsmanship, modern performance. An elegant farmhouse reimagined and underway.
Project Summary
Bradwell Manor Farmhouse, Milton Keynes (Buckinghamshire).
A Grade II listed, 16th-century stone farmhouse undergoing a full heritage-led restoration with modern services and finishes. Over 3,600 sq ft arranged around generous family spaces: an open-plan kitchen/family area linking to the drawing room, plus sitting room, study, utility/boot room and cloakroom. Five double bedrooms (two en-suite). Gated shared entrance, gravel drive, new double garage and a mature, stone-walled rear garden.
Completion targeted: January 2026.
Key Facts
Location: Bradwell Village, Milton Keynes, Buckinghamshire - close to Central Milton Keynes shopping and leisure; MK Central railway station nearby; M1 J14 ~3.5 miles.
Accommodation: ~3,600+ sq ft, 5 double bedrooms (2 en-suite), large open-plan kitchen/family, drawing room, sitting room, study, utility/boot room, cloakroom.
Exterior: gated approach, gravel driveway, double garage, stone-walled garden with patio seating.
Specification highlights: fully insulated roof space and external walls (to current regs), complete electrical rewire, new gas boiler heating & hot water, refurbished front sash windows with new windows to side/rear, new oak staircase & balustrade, double-aspect wood burner (kitchen/family & drawing room), Villeroy & Boch sanitaryware, kitchens/utility by Bells of Northampton.
Listing: Grade II (EPC exempt for listed status).
Role: Developer & Main Contractor - Pauley Ltd (own-development delivery).
Client: Pauley Ltd (vendor/developer).
Architect/Consultants: Client-appointed architect with Pauley coordination of specialist heritage, structural and M&E consultants.
Added value:
Heritage first: careful repair of listed fabric (stonework, sash windows, internal joinery) with sympathetic upgrades.
Specification choice: purchasers can select kitchen and bathroom finishes from a curated range (subject to build programme).
Move-in ready: full rewire, new heating and hot-water system, security (alarm + CCTV), and newly built double garage.
Collaboration: Positive liaison with Milton Keynes City Council Planning & Conservation Officers and considerate working with neighbours opposite St Lawrence’s Church in Bradwell Village.
Sustainability Highlights
Fabric upgrades to roof and external walls to current Building Regulations.
Refurbished timber sash windows to the principal elevation; high-performance new windows to side and rear.
Efficient new services and controls alongside retained period features (doors, some floors and fireplace openings).
What we’re working on
CG Concepts
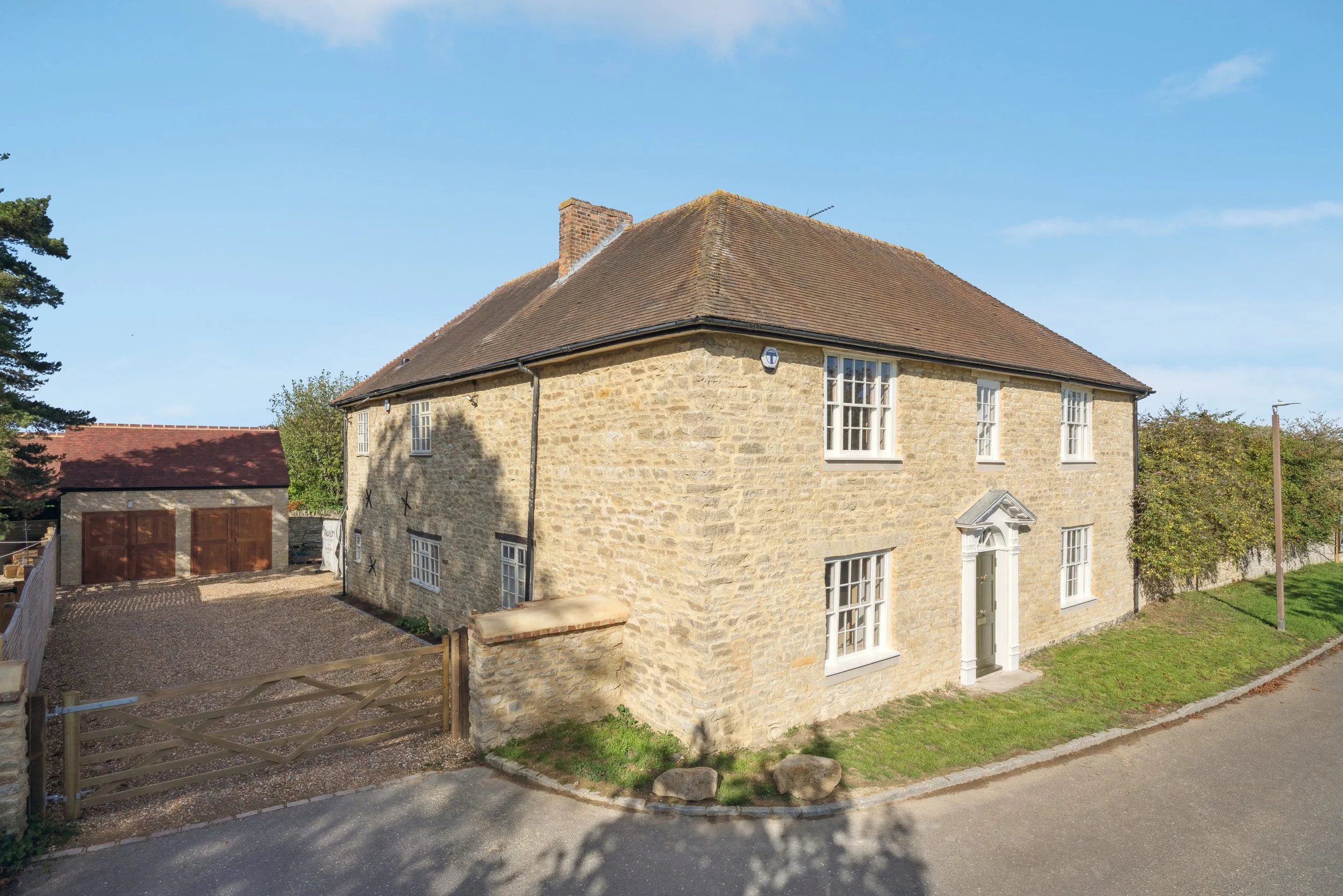
BUILDING WITH TRUST & TRADITION
FOR OVER 30 YEARS


