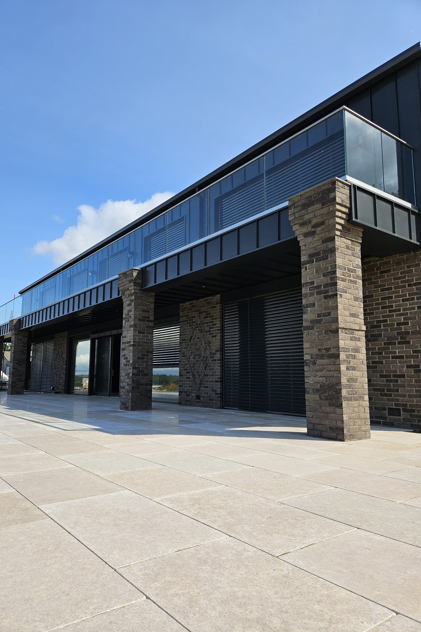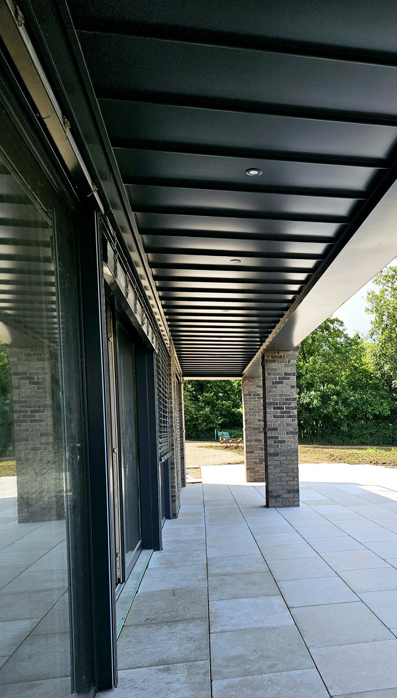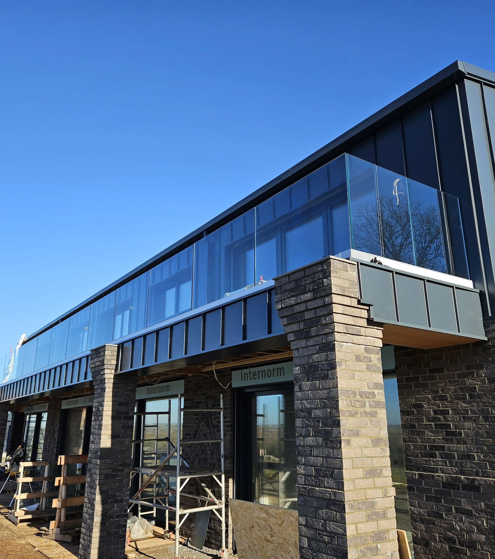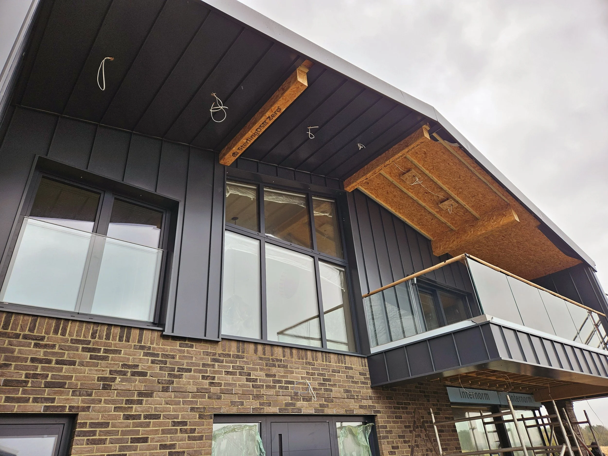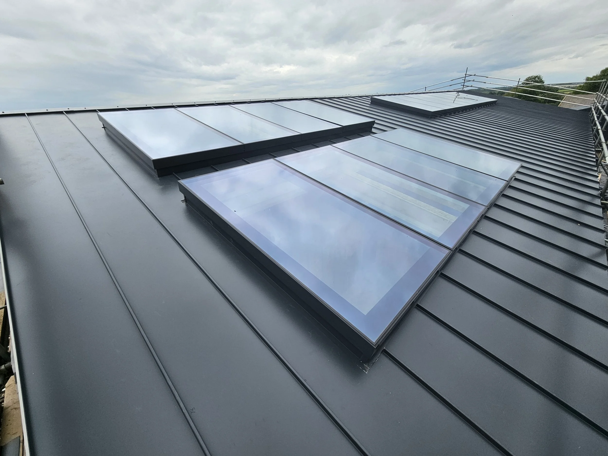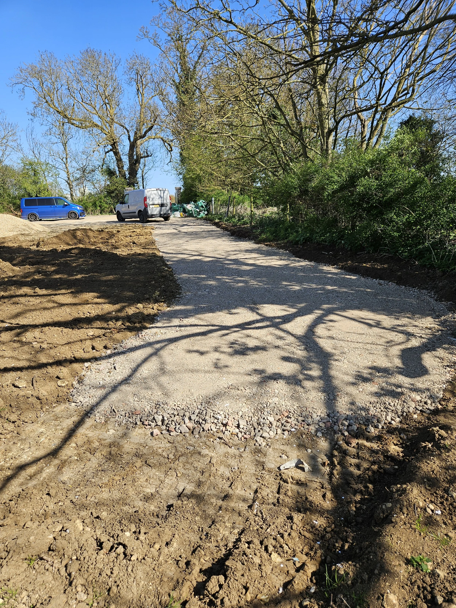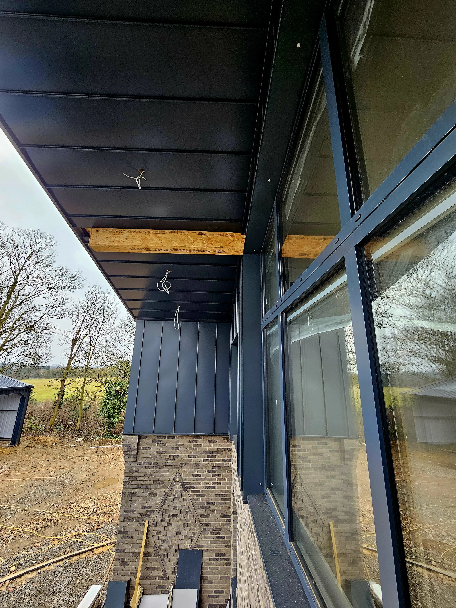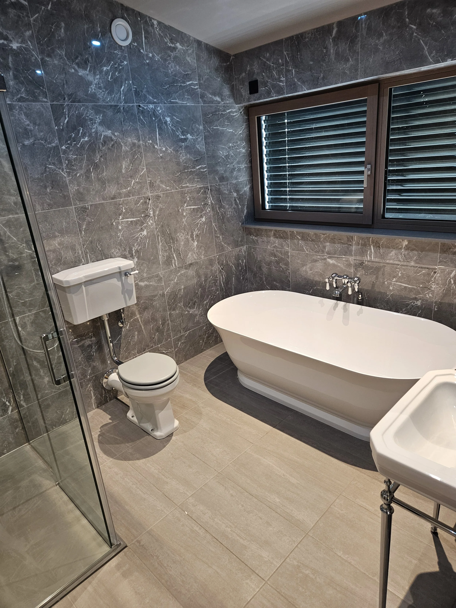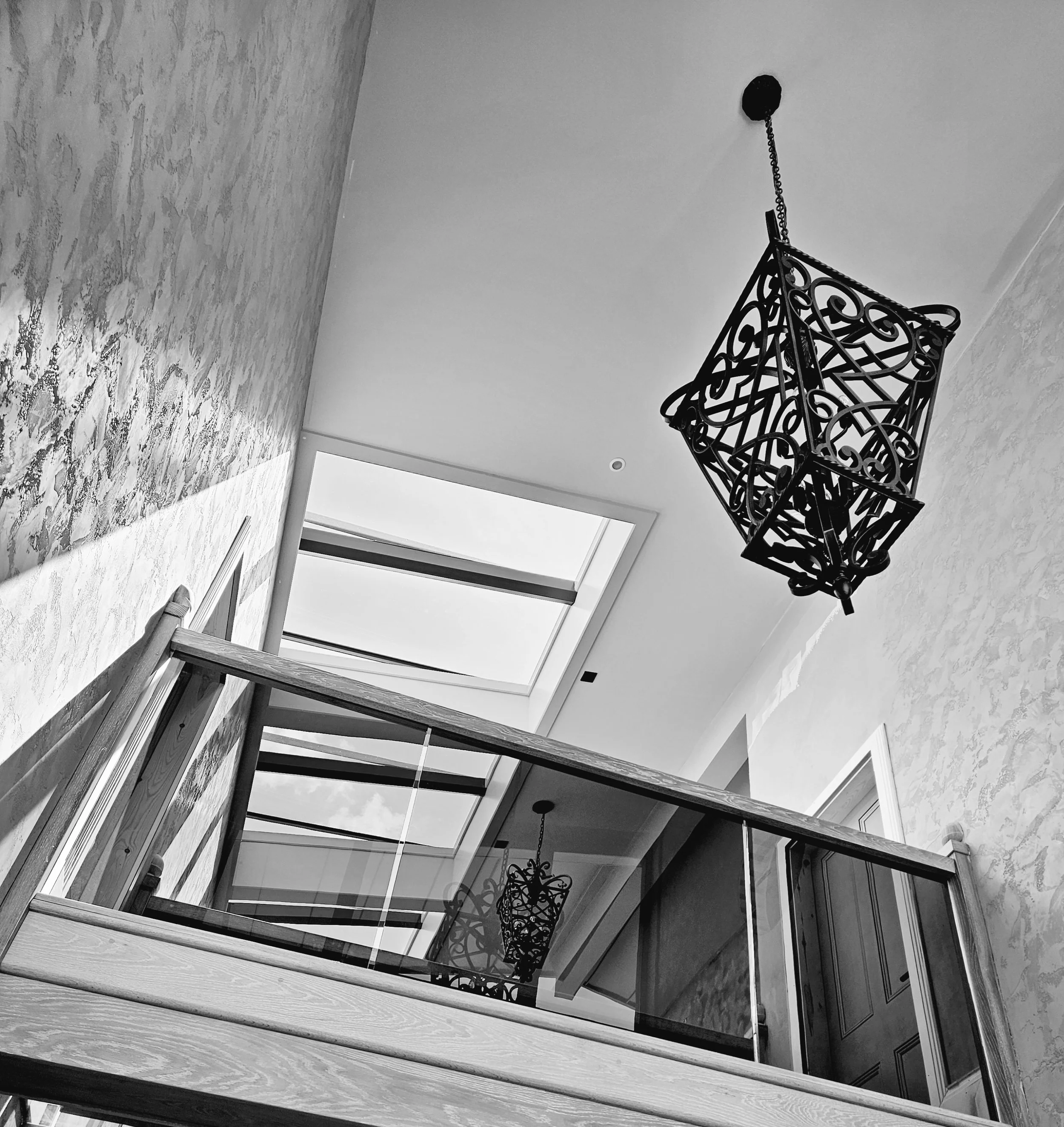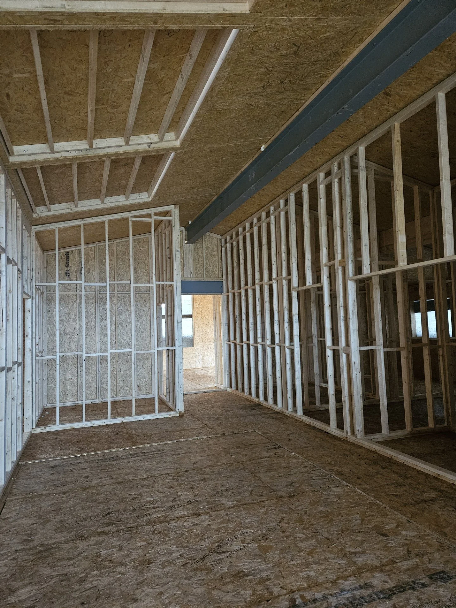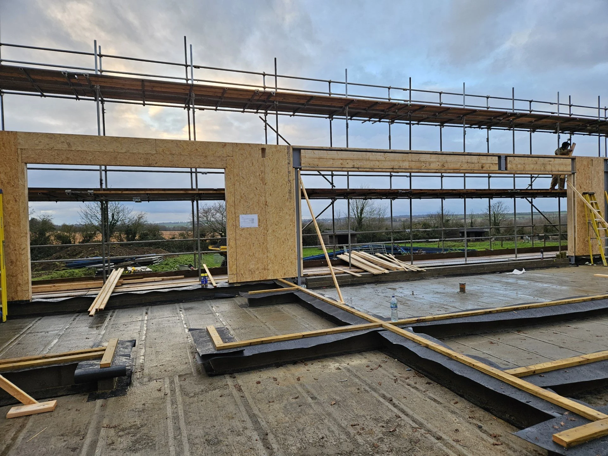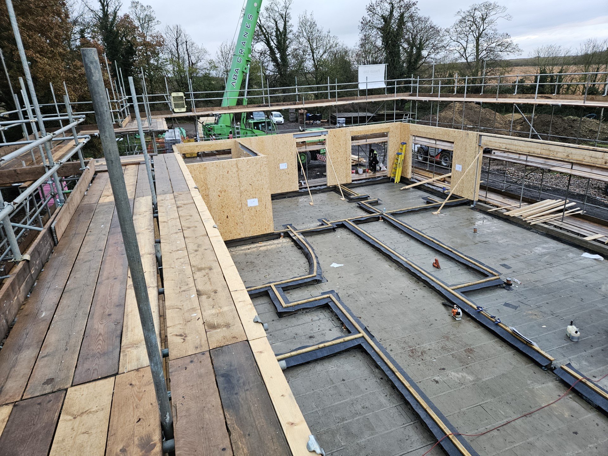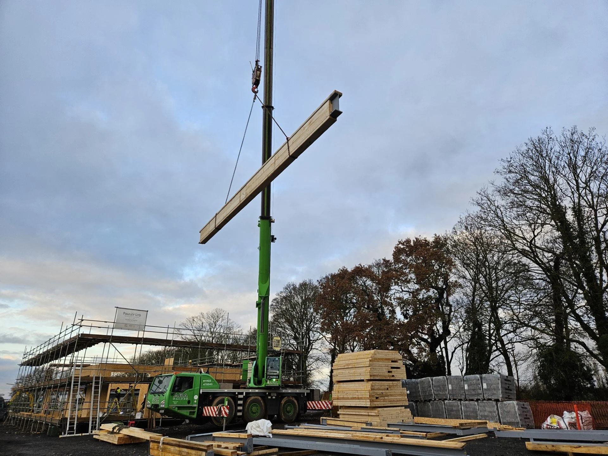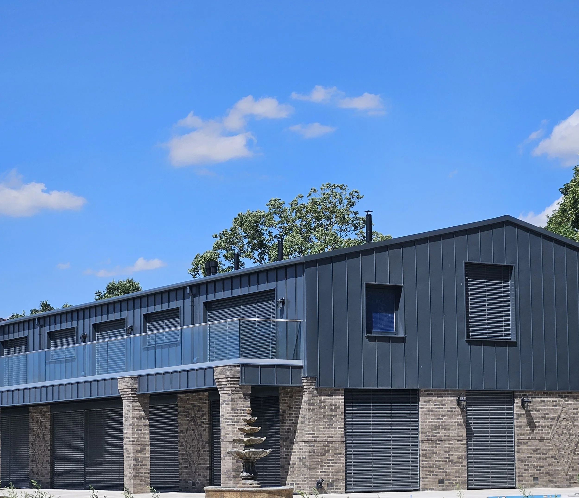
North
Northamptonshire
NORTHAMPTONSHIRE
SCROLL TO EXPLORE
A barn-inspired rural home in North Northamptonshire, with SIPs construction, a 26-panel solar array, and proposed air-source heating for low-energy living
Project Summary
A barn-inspired rural home in North Northamptonshire delivered by Pauley Ltd, built around a high-performance SIPs envelope with contemporary detailing and generous glazing to the landscape.
Key Facts
Type: New build, barn-style rural dwelling
Structure: SIPs superstructure with metal cladding and brick plinth
Layout: Open-plan living with strong inside–outside connection to terraces
Glazing: Large south/west-facing openings with sliding doors
Location: North Northamptonshire
Status: Completed
Role: Main Contractor - Pauley Ltd
Client: Private
Architect/Consultants: Client-appointed; daily coordination by Pauley Ltd
Added value: Buildability planning on a rural plot, precise SIPs/steel interfaces, proactive cost and programme control, quality-led finishing.
Collaboration: Considerate working with neighbours and local authority, supplier coordination for renewables and envelope performance.
Sustainability Highlights
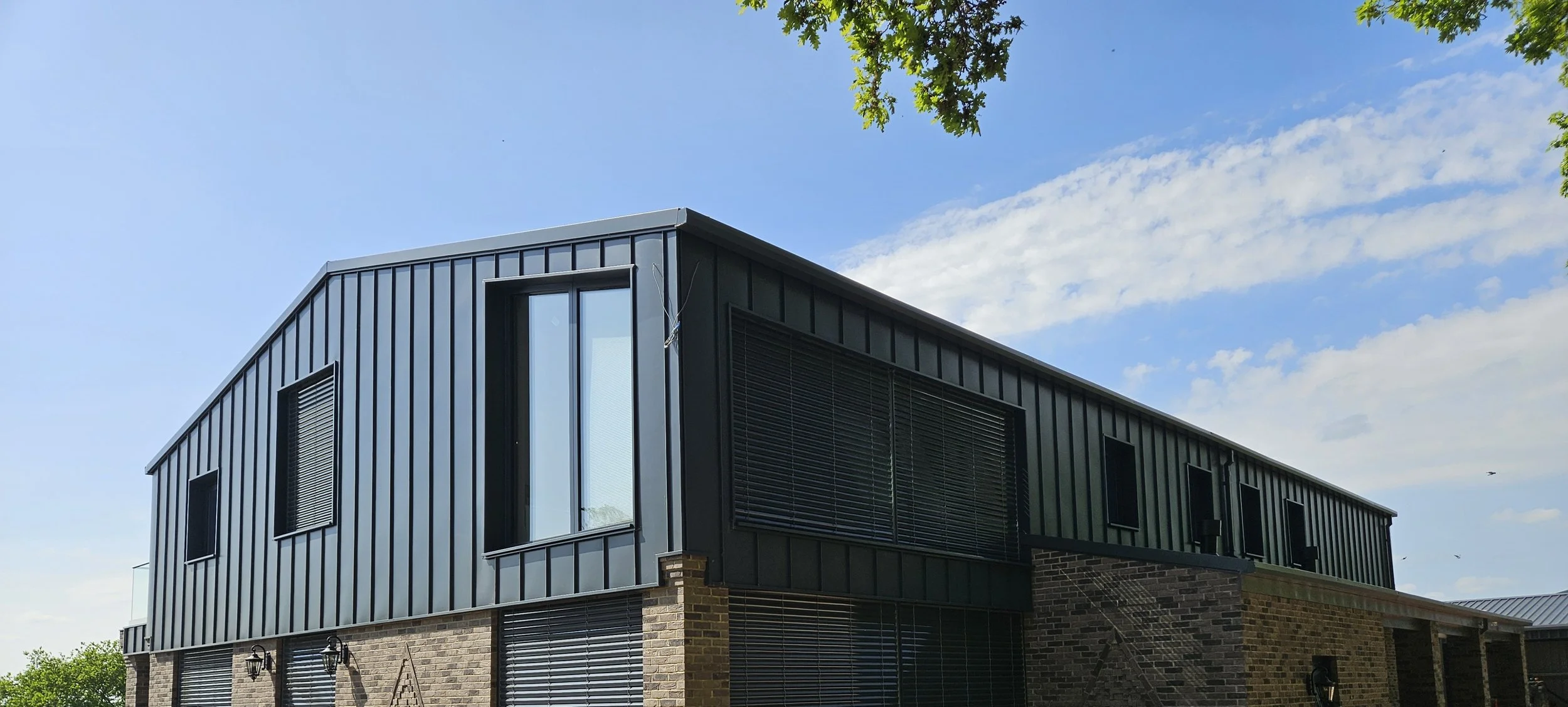
BUILDING WITH TRUST & TRADITION
FOR OVER 30 YEARS

